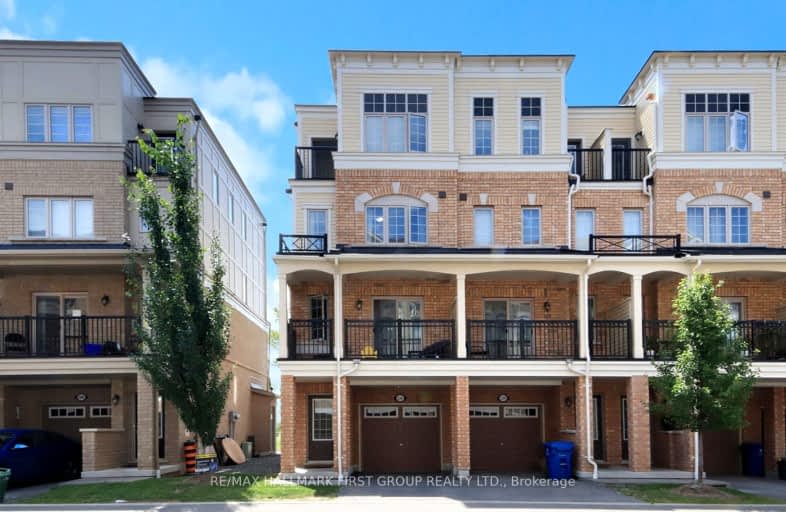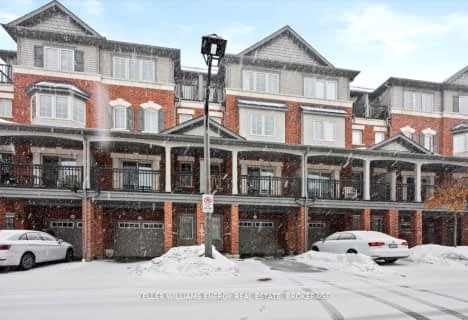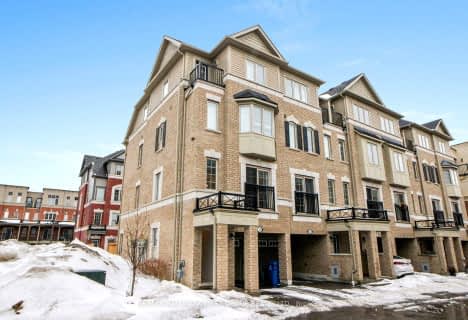Car-Dependent
- Almost all errands require a car.
Some Transit
- Most errands require a car.
Somewhat Bikeable
- Most errands require a car.

Unnamed Windfields Farm Public School
Elementary: PublicFather Joseph Venini Catholic School
Elementary: CatholicSunset Heights Public School
Elementary: PublicSt John Paull II Catholic Elementary School
Elementary: CatholicKedron Public School
Elementary: PublicQueen Elizabeth Public School
Elementary: PublicFather Donald MacLellan Catholic Sec Sch Catholic School
Secondary: CatholicMonsignor Paul Dwyer Catholic High School
Secondary: CatholicR S Mclaughlin Collegiate and Vocational Institute
Secondary: PublicFather Leo J Austin Catholic Secondary School
Secondary: CatholicMaxwell Heights Secondary School
Secondary: PublicSinclair Secondary School
Secondary: Public- 3 bath
- 4 bed
- 1800 sqft
233-2436 Rosedrop Path North, Oshawa, Ontario • L1L 0L2 • Windfields
- 3 bath
- 4 bed
- 1800 sqft
2204 Chevron Prince Path South, Oshawa, Ontario • L1L 0K9 • Windfields
- 3 bath
- 4 bed
- 1800 sqft
106-2630 Deputy Minister Path, Oshawa, Ontario • L1L 0M7 • Windfields














