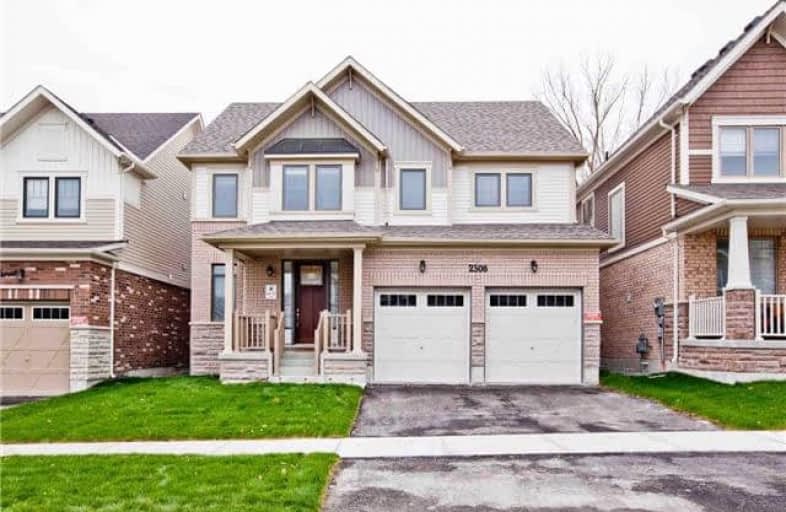Sold on Dec 04, 2017
Note: Property is not currently for sale or for rent.

-
Type: Detached
-
Style: 2-Storey
-
Size: 2500 sqft
-
Lot Size: 42.98 x 95.14 Feet
-
Age: New
-
Days on Site: 13 Days
-
Added: Sep 07, 2019 (1 week on market)
-
Updated:
-
Last Checked: 2 months ago
-
MLS®#: E3990804
-
Listed By: Dream home realty inc., brokerage
Rarer Brand New Home - Indescribable Ravin Lot, 4 Bedrooms,With 3 Fulbaths And One 2Pc , Walkin Disct To Uoit, Durham College . 9 Feet Ceiling , Hardwood Flooring Through Main And Metal Railing, Large Upgraded Kitchen W/ Quartz Countertops, Over Sized Island & Pantry; Upgraded Carpets ; Wood Staircase; Window Coverings.! Move In Condition
Extras
All Applicants Including: Fridge , Dishwasher , Washer, Range, Stove. All Window Covering . Just Installed Centre Air Conditioner This Year. Tankless Water Heater. (Please See Pic 2&3 For Direction, Or Use Iphone "Map" Search Dobbinton St)
Property Details
Facts for 2308 Dobbinton Street, Oshawa
Status
Days on Market: 13
Last Status: Sold
Sold Date: Dec 04, 2017
Closed Date: Feb 27, 2018
Expiry Date: May 20, 2018
Sold Price: $740,000
Unavailable Date: Dec 04, 2017
Input Date: Nov 21, 2017
Property
Status: Sale
Property Type: Detached
Style: 2-Storey
Size (sq ft): 2500
Age: New
Area: Oshawa
Community: Windfields
Availability Date: 60/90
Inside
Bedrooms: 4
Bathrooms: 4
Kitchens: 1
Rooms: 9
Den/Family Room: Yes
Air Conditioning: Central Air
Fireplace: Yes
Washrooms: 4
Building
Basement: Full
Heat Type: Forced Air
Heat Source: Gas
Exterior: Brick
Water Supply: Municipal
Special Designation: Other
Parking
Driveway: Private
Garage Spaces: 2
Garage Type: Attached
Covered Parking Spaces: 2
Total Parking Spaces: 4
Fees
Tax Year: 2017
Tax Legal Description: Plan 40M2566 Lot 28
Highlights
Feature: Ravine
Land
Cross Street: Conlin Rd E/Simcoe S
Municipality District: Oshawa
Fronting On: North
Pool: None
Sewer: Sewers
Lot Depth: 95.14 Feet
Lot Frontage: 42.98 Feet
Additional Media
- Virtual Tour: http://www.tripleplusimages.com/showroom/2308-dobbington-street-oshawa
Rooms
Room details for 2308 Dobbinton Street, Oshawa
| Type | Dimensions | Description |
|---|---|---|
| Dining Main | 4.30 x 3.40 | Hardwood Floor, Open Concept, Coffered Ceiling |
| Family Main | 5.00 x 4.30 | Hardwood Floor, O/Looks Ravine, Fireplace |
| Breakfast Main | 4.30 x 2.80 | Ceramic Floor, W/O To Ravine, Centre Island |
| Kitchen Main | 4.30 x 3.10 | Ceramic Back Splash, O/Looks Ravine, B/I Appliances |
| Laundry Main | - | Ceramic Floor, W/O To Garage |
| Master 2nd | 4.50 x 4.50 | W/I Closet, O/Looks Ravine, Ensuite Bath |
| 2nd Br 2nd | 3.80 x 3.80 | Window Flr To Ceil, Ensuite Bath, Panelled |
| 3rd Br 2nd | 3.80 x 3.08 | O/Looks Ravine, Semi Ensuite, Closet |
| 4th Br 2nd | 4.60 x 3.55 | Wood Floor, Semi Ensuite, Closet |
| XXXXXXXX | XXX XX, XXXX |
XXXX XXX XXXX |
$XXX,XXX |
| XXX XX, XXXX |
XXXXXX XXX XXXX |
$XXX,XXX |
| XXXXXXXX XXXX | XXX XX, XXXX | $740,000 XXX XXXX |
| XXXXXXXX XXXXXX | XXX XX, XXXX | $669,000 XXX XXXX |

Unnamed Windfields Farm Public School
Elementary: PublicFather Joseph Venini Catholic School
Elementary: CatholicSunset Heights Public School
Elementary: PublicKedron Public School
Elementary: PublicQueen Elizabeth Public School
Elementary: PublicSherwood Public School
Elementary: PublicFather Donald MacLellan Catholic Sec Sch Catholic School
Secondary: CatholicMonsignor Paul Dwyer Catholic High School
Secondary: CatholicR S Mclaughlin Collegiate and Vocational Institute
Secondary: PublicO'Neill Collegiate and Vocational Institute
Secondary: PublicMaxwell Heights Secondary School
Secondary: PublicSinclair Secondary School
Secondary: Public


