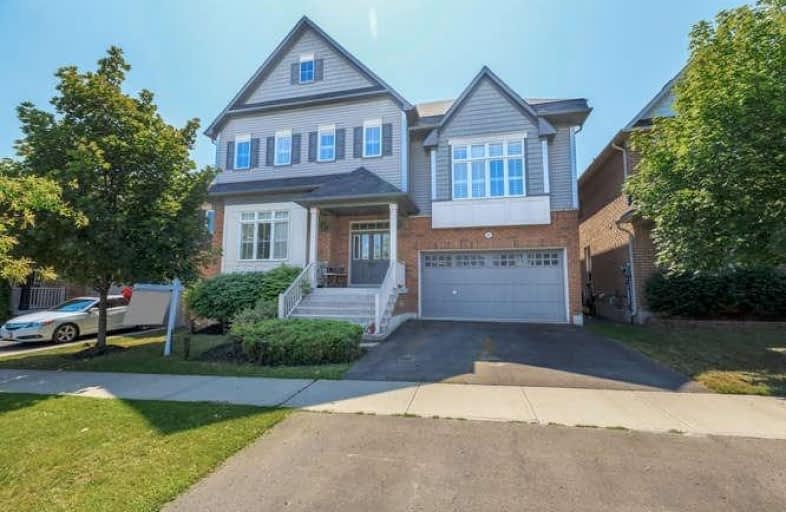Sold on Sep 04, 2019
Note: Property is not currently for sale or for rent.

-
Type: Detached
-
Style: 2-Storey
-
Size: 3000 sqft
-
Lot Size: 50.2 x 98.43 Feet
-
Age: 6-15 years
-
Taxes: $6,919 per year
-
Days on Site: 41 Days
-
Added: Sep 07, 2019 (1 month on market)
-
Updated:
-
Last Checked: 2 months ago
-
MLS®#: E4528743
-
Listed By: Sutton group-heritage realty inc., brokerage
Spacious & Bright 3493 Sq Ft Home In Fantastic Family Friendly Area. One Of The Largest Models In The Neighbourhood! Boasts 12' Ceilings In Magnificent Living Room & Office. Entertainer's Delight Begins With The Grand Foyer To The Extra Large Principle Rooms, Family Size Eat-In Kitchen With Quartz Counters, Walk-In Pantry & Butler's Pantry. Large Laundry/Mud Room With Direct Access To Garage. Close To Schools, Parks, Uoit, Rec Centres, Shopping And Hwy 407.
Extras
Untouched Basement With 9' Ceilings & Above Grade Windows. S/S Fridge, Gas Stove, B/I Dishwasher & Exhaust Fan, Reverse Osmosis H20 Filter, Gdo & Remotes, Cvac, California Shutters, Window Coverings & Blinds.
Property Details
Facts for 2312 Bridle Road, Oshawa
Status
Days on Market: 41
Last Status: Sold
Sold Date: Sep 04, 2019
Closed Date: Sep 26, 2019
Expiry Date: Oct 31, 2019
Sold Price: $790,000
Unavailable Date: Sep 04, 2019
Input Date: Jul 25, 2019
Property
Status: Sale
Property Type: Detached
Style: 2-Storey
Size (sq ft): 3000
Age: 6-15
Area: Oshawa
Community: Windfields
Availability Date: 30 Days/Tba
Inside
Bedrooms: 5
Bedrooms Plus: 1
Bathrooms: 4
Kitchens: 1
Rooms: 12
Den/Family Room: Yes
Air Conditioning: Central Air
Fireplace: Yes
Laundry Level: Main
Central Vacuum: Y
Washrooms: 4
Utilities
Electricity: Yes
Gas: Available
Cable: Available
Telephone: Available
Building
Basement: Full
Heat Type: Forced Air
Heat Source: Gas
Exterior: Alum Siding
Exterior: Brick
Water Supply: Municipal
Special Designation: Unknown
Parking
Driveway: Pvt Double
Garage Spaces: 2
Garage Type: Attached
Covered Parking Spaces: 4
Total Parking Spaces: 6
Fees
Tax Year: 2018
Tax Legal Description: Lot 53, Plan 40M2319 Subject To An Easement For**
Taxes: $6,919
Highlights
Feature: Fenced Yard
Feature: Park
Feature: Rec Centre
Feature: School
Land
Cross Street: Conlin & Bridle
Municipality District: Oshawa
Fronting On: West
Parcel Number: 162621170
Pool: None
Sewer: Sewers
Lot Depth: 98.43 Feet
Lot Frontage: 50.2 Feet
Additional Media
- Virtual Tour: https://tours.homesalesmedia.com/1382756?idx=1
Rooms
Room details for 2312 Bridle Road, Oshawa
| Type | Dimensions | Description |
|---|---|---|
| Kitchen Main | 3.35 x 3.65 | Stainless Steel Appl, Centre Island, Quartz Counter |
| Breakfast Main | 3.65 x 3.71 | Family Size Kitchen, W/O To Deck, California Shutters |
| Dining Main | 3.72 x 5.02 | Hardwood Floor, Coffered Ceiling |
| Family Main | 3.61 x 5.86 | Hardwood Floor, Fireplace, California Shutters |
| Office Main | 3.78 x 4.52 | Hardwood Floor, Double Doors, California Shutters |
| Laundry Lower | 2.24 x 3.40 | Access To Garage |
| Living Upper | 5.47 x 5.55 | Hardwood Floor, B/I Shelves, California Shutters |
| Master 2nd | 4.56 x 5.34 | Double Doors, W/I Closet, 5 Pc Ensuite |
| 2nd Br 2nd | 3.57 x 4.14 | Broadloom, Double Closet, Semi Ensuite |
| 3rd Br 2nd | 3.46 x 3.90 | Broadloom, Double Closet, Semi Ensuite |
| 4th Br 2nd | 3.29 x 3.29 | Broadloom, Double Closet |
| 5th Br 2nd | 3.39 x 3.42 | Broadloom, Double Closet |
| XXXXXXXX | XXX XX, XXXX |
XXXX XXX XXXX |
$XXX,XXX |
| XXX XX, XXXX |
XXXXXX XXX XXXX |
$XXX,XXX | |
| XXXXXXXX | XXX XX, XXXX |
XXXXXXX XXX XXXX |
|
| XXX XX, XXXX |
XXXXXX XXX XXXX |
$XXX,XXX | |
| XXXXXXXX | XXX XX, XXXX |
XXXX XXX XXXX |
$X,XXX,XXX |
| XXX XX, XXXX |
XXXXXX XXX XXXX |
$XXX,XXX |
| XXXXXXXX XXXX | XXX XX, XXXX | $790,000 XXX XXXX |
| XXXXXXXX XXXXXX | XXX XX, XXXX | $798,888 XXX XXXX |
| XXXXXXXX XXXXXXX | XXX XX, XXXX | XXX XXXX |
| XXXXXXXX XXXXXX | XXX XX, XXXX | $989,999 XXX XXXX |
| XXXXXXXX XXXX | XXX XX, XXXX | $1,100,000 XXX XXXX |
| XXXXXXXX XXXXXX | XXX XX, XXXX | $998,900 XXX XXXX |

Unnamed Windfields Farm Public School
Elementary: PublicFather Joseph Venini Catholic School
Elementary: CatholicSunset Heights Public School
Elementary: PublicKedron Public School
Elementary: PublicQueen Elizabeth Public School
Elementary: PublicSherwood Public School
Elementary: PublicFather Donald MacLellan Catholic Sec Sch Catholic School
Secondary: CatholicMonsignor Paul Dwyer Catholic High School
Secondary: CatholicR S Mclaughlin Collegiate and Vocational Institute
Secondary: PublicO'Neill Collegiate and Vocational Institute
Secondary: PublicMaxwell Heights Secondary School
Secondary: PublicSinclair Secondary School
Secondary: Public

