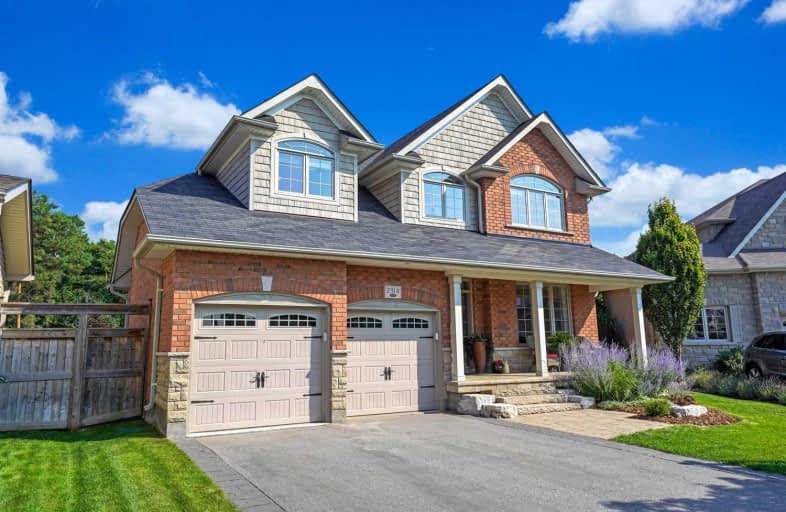
Unnamed Windfields Farm Public School
Elementary: Public
0.86 km
Father Joseph Venini Catholic School
Elementary: Catholic
2.37 km
Kedron Public School
Elementary: Public
1.16 km
Queen Elizabeth Public School
Elementary: Public
3.26 km
St John Bosco Catholic School
Elementary: Catholic
2.61 km
Sherwood Public School
Elementary: Public
2.46 km
Father Donald MacLellan Catholic Sec Sch Catholic School
Secondary: Catholic
5.42 km
Monsignor Paul Dwyer Catholic High School
Secondary: Catholic
5.25 km
R S Mclaughlin Collegiate and Vocational Institute
Secondary: Public
5.65 km
O'Neill Collegiate and Vocational Institute
Secondary: Public
6.02 km
Maxwell Heights Secondary School
Secondary: Public
2.97 km
Sinclair Secondary School
Secondary: Public
6.08 km














