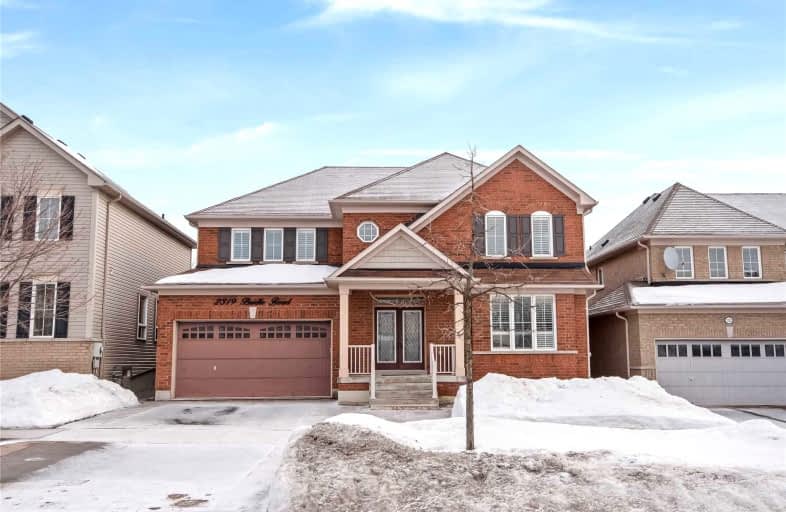
Video Tour
Car-Dependent
- Most errands require a car.
37
/100
Good Transit
- Some errands can be accomplished by public transportation.
52
/100
Bikeable
- Some errands can be accomplished on bike.
58
/100

Unnamed Windfields Farm Public School
Elementary: Public
0.25 km
Father Joseph Venini Catholic School
Elementary: Catholic
2.28 km
Sunset Heights Public School
Elementary: Public
3.34 km
Kedron Public School
Elementary: Public
1.46 km
Queen Elizabeth Public School
Elementary: Public
3.07 km
Sherwood Public School
Elementary: Public
2.69 km
Father Donald MacLellan Catholic Sec Sch Catholic School
Secondary: Catholic
4.98 km
Monsignor Paul Dwyer Catholic High School
Secondary: Catholic
4.82 km
R S Mclaughlin Collegiate and Vocational Institute
Secondary: Public
5.24 km
O'Neill Collegiate and Vocational Institute
Secondary: Public
5.83 km
Maxwell Heights Secondary School
Secondary: Public
3.39 km
Sinclair Secondary School
Secondary: Public
5.39 km
-
Parkwood Meadows Park & Playground
888 Ormond Dr, Oshawa ON L1K 3C2 2.26km -
Stonecrest Parkette
Cordick St (At Blackwood), Oshawa ON 3.43km -
Cachet Park
140 Cachet Blvd, Whitby ON 3.89km
-
President's Choice Financial ATM
2045 Simcoe St N, Oshawa ON L1G 0C7 0.89km -
CIBC
250 Taunton Rd W, Oshawa ON L1G 3T3 2.77km -
TD Bank Financial Group
1211 Ritson Rd N (Ritson & Beatrice), Oshawa ON L1G 8B9 3.25km













