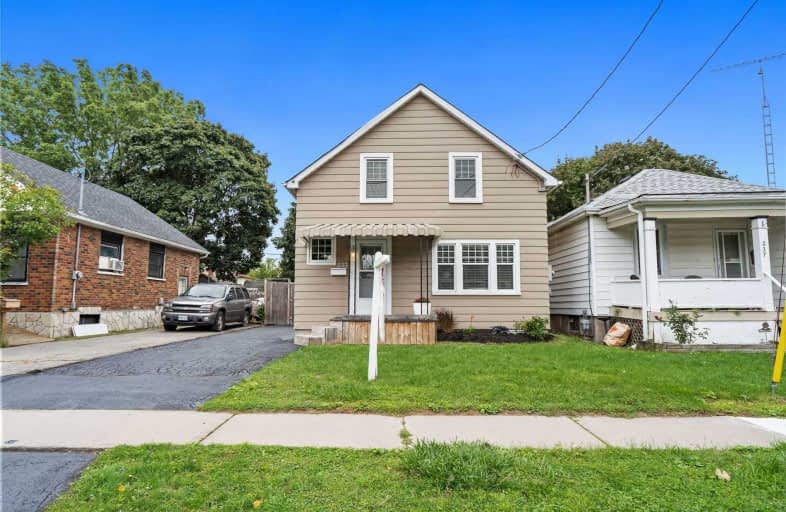Sold on Sep 30, 2020
Note: Property is not currently for sale or for rent.

-
Type: Detached
-
Style: 2-Storey
-
Size: 1100 sqft
-
Lot Size: 33 x 113.5 Feet
-
Age: 51-99 years
-
Taxes: $3,469 per year
-
Days on Site: 20 Days
-
Added: Sep 10, 2020 (2 weeks on market)
-
Updated:
-
Last Checked: 2 months ago
-
MLS®#: E4905855
-
Listed By: Keller williams energy real estate, brokerage
Absolutely Adorable Four Bedroom Home Circa 1925, Loaded With Charm & Modern Upgrades. Featuring A Large Living Area, Formal Dining Room & A Cozy Separate Family Room, Which Could Be Used As An Extra Bedroom Or Home Office! You'll Love The Quartz Countertops, Stainless Steel Appliances, & Sparkling Pot Lighting In The Kitchen! Walk-Out To A Large Deck In Private Backyard. Perfect For Entertaining! Upstairs To Four Bedrooms And A Three Piece Bathroom.
Extras
Wonderfully Central Location Is Within Walking Distance To Parks, Schools, Trails, Shopping, Hospital, & Transit. Highways And Entertainment Are Just Minutes Away. New A/C, Newer Windows, Furnace & Roof Redone In 09. Don't Miss This One!
Property Details
Facts for 233 Oshawa Boulevard South, Oshawa
Status
Days on Market: 20
Last Status: Sold
Sold Date: Sep 30, 2020
Closed Date: Nov 16, 2020
Expiry Date: Dec 31, 2020
Sold Price: $527,000
Unavailable Date: Sep 30, 2020
Input Date: Sep 10, 2020
Property
Status: Sale
Property Type: Detached
Style: 2-Storey
Size (sq ft): 1100
Age: 51-99
Area: Oshawa
Community: Central
Availability Date: Flexible
Inside
Bedrooms: 4
Bathrooms: 2
Kitchens: 1
Rooms: 8
Den/Family Room: Yes
Air Conditioning: Central Air
Fireplace: No
Laundry Level: Lower
Washrooms: 2
Utilities
Electricity: Yes
Gas: Yes
Cable: Available
Telephone: Available
Building
Basement: Part Bsmt
Basement 2: Part Fin
Heat Type: Forced Air
Heat Source: Gas
Exterior: Alum Siding
Elevator: N
Water Supply: Municipal
Special Designation: Unknown
Other Structures: Garden Shed
Retirement: N
Parking
Driveway: Private
Garage Type: None
Covered Parking Spaces: 2
Total Parking Spaces: 2
Fees
Tax Year: 2020
Tax Legal Description: Plan 267 Lot 140
Taxes: $3,469
Highlights
Feature: Fenced Yard
Feature: Public Transit
Land
Cross Street: Oshawa Blvd S. & Oli
Municipality District: Oshawa
Fronting On: East
Parcel Number: 163470150
Pool: None
Sewer: Sewers
Lot Depth: 113.5 Feet
Lot Frontage: 33 Feet
Additional Media
- Virtual Tour: http://sankermedia.ca/233-oshawa-blvd-oshawa/
Rooms
Room details for 233 Oshawa Boulevard South, Oshawa
| Type | Dimensions | Description |
|---|---|---|
| Living Main | 3.90 x 3.80 | Laminate, O/Looks Frontyard, Open Concept |
| Dining Main | 3.25 x 3.20 | Laminate, Formal Rm, O/Looks Living |
| Kitchen Main | 3.10 x 3.80 | Laminate, Quartz Counter, Stainless Steel Appl |
| Family Main | 2.75 x 4.70 | Laminate, Separate Rm, Window |
| Master Upper | 3.20 x 4.00 | Laminate, Closet, Window |
| 2nd Br Upper | 3.20 x 3.07 | Laminate, Closet, Window |
| 3rd Br Upper | 2.15 x 3.25 | Laminate, Closet, Window |
| 4th Br Upper | 2.00 x 2.25 | Laminate, Mirrored Closet, Window |
| XXXXXXXX | XXX XX, XXXX |
XXXX XXX XXXX |
$XXX,XXX |
| XXX XX, XXXX |
XXXXXX XXX XXXX |
$XXX,XXX | |
| XXXXXXXX | XXX XX, XXXX |
XXXX XXX XXXX |
$XXX,XXX |
| XXX XX, XXXX |
XXXXXX XXX XXXX |
$XXX,XXX | |
| XXXXXXXX | XXX XX, XXXX |
XXXX XXX XXXX |
$XXX,XXX |
| XXX XX, XXXX |
XXXXXX XXX XXXX |
$XXX,XXX | |
| XXXXXXXX | XXX XX, XXXX |
XXXXXXX XXX XXXX |
|
| XXX XX, XXXX |
XXXXXX XXX XXXX |
$XXX,XXX |
| XXXXXXXX XXXX | XXX XX, XXXX | $527,000 XXX XXXX |
| XXXXXXXX XXXXXX | XXX XX, XXXX | $499,900 XXX XXXX |
| XXXXXXXX XXXX | XXX XX, XXXX | $410,000 XXX XXXX |
| XXXXXXXX XXXXXX | XXX XX, XXXX | $409,900 XXX XXXX |
| XXXXXXXX XXXX | XXX XX, XXXX | $230,000 XXX XXXX |
| XXXXXXXX XXXXXX | XXX XX, XXXX | $234,900 XXX XXXX |
| XXXXXXXX XXXXXXX | XXX XX, XXXX | XXX XXXX |
| XXXXXXXX XXXXXX | XXX XX, XXXX | $254,900 XXX XXXX |

St Hedwig Catholic School
Elementary: CatholicMary Street Community School
Elementary: PublicMonsignor John Pereyma Elementary Catholic School
Elementary: CatholicVillage Union Public School
Elementary: PublicCoronation Public School
Elementary: PublicDavid Bouchard P.S. Elementary Public School
Elementary: PublicDCE - Under 21 Collegiate Institute and Vocational School
Secondary: PublicDurham Alternative Secondary School
Secondary: PublicG L Roberts Collegiate and Vocational Institute
Secondary: PublicMonsignor John Pereyma Catholic Secondary School
Secondary: CatholicEastdale Collegiate and Vocational Institute
Secondary: PublicO'Neill Collegiate and Vocational Institute
Secondary: Public

