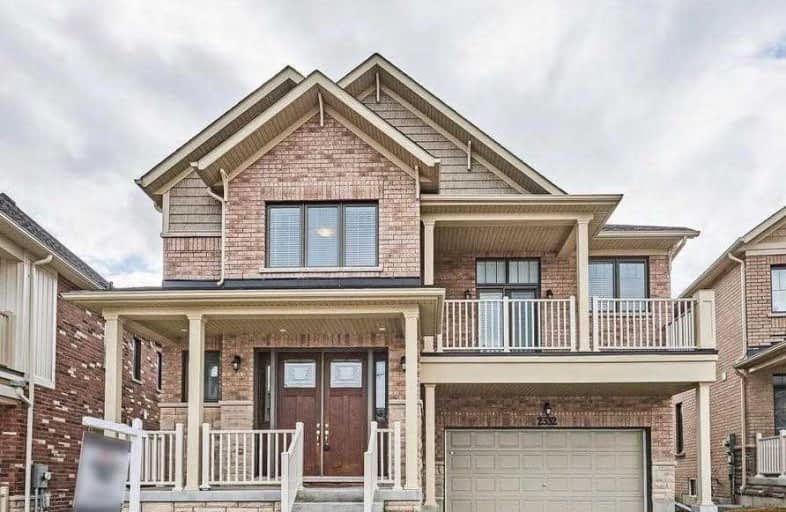Sold on May 03, 2019
Note: Property is not currently for sale or for rent.

-
Type: Detached
-
Style: 2-Storey
-
Size: 3000 sqft
-
Lot Size: 42.16 x 120.61 Feet
-
Age: 0-5 years
-
Taxes: $8,358 per year
-
Days on Site: 39 Days
-
Added: Sep 07, 2019 (1 month on market)
-
Updated:
-
Last Checked: 3 months ago
-
MLS®#: E4392160
-
Listed By: Re/max realtron tps realty, brokerage
Welcome To This Stunning Executive Detached Home Located In A Coveted Neighborhood On A Premium Ravine & W/O Lot. Over 3300 Sq Ft Of Luxurious Living Space & Exudes Modern Finishes & Functionality T/O. Main Flr Fts A Beautiful O/C Floorplan W/Soaring Ceilings, Lrg Windows, Hardwood Flring, Chef's Kitchen W/Large Island & High End S/S/ Appliances, Waffle Ceiling In Living/Dining Rms & Porcelain Tile. Head Upstairs To A Chic Mstr Retreat W/ A Spa Inspired Mstr
Extras
Bath. 4 Add. Bdrms & 4 Bthrms On This Lvl. Rarely Offered W/O Bsmt. Just Mins Away From 407, Restaurants, Shopping, Uoit, Schools And Parks. Modified All Brick Elevation, Over 100K In Upgrades.Home Is Vacant, Photos Depict Virtual Staging.
Property Details
Facts for 2332 Dobbinton Street, Oshawa
Status
Days on Market: 39
Last Status: Sold
Sold Date: May 03, 2019
Closed Date: Jun 14, 2019
Expiry Date: May 24, 2019
Sold Price: $855,000
Unavailable Date: May 03, 2019
Input Date: Mar 25, 2019
Property
Status: Sale
Property Type: Detached
Style: 2-Storey
Size (sq ft): 3000
Age: 0-5
Area: Oshawa
Community: Windfields
Availability Date: Tba
Inside
Bedrooms: 5
Bathrooms: 5
Kitchens: 1
Rooms: 11
Den/Family Room: Yes
Air Conditioning: Central Air
Fireplace: Yes
Laundry Level: Main
Washrooms: 5
Utilities
Electricity: Available
Gas: Available
Cable: Available
Telephone: Available
Building
Basement: Full
Basement 2: W/O
Heat Type: Forced Air
Heat Source: Gas
Exterior: Brick
Water Supply: Municipal
Special Designation: Unknown
Parking
Driveway: Pvt Double
Garage Spaces: 2
Garage Type: Built-In
Covered Parking Spaces: 2
Total Parking Spaces: 4
Fees
Tax Year: 2018
Tax Legal Description: Plan 40M2566,Lot22 (See Prpty Line For Full Desc)
Taxes: $8,358
Highlights
Feature: Grnbelt/Cons
Feature: Park
Feature: Ravine
Feature: School
Land
Cross Street: Bridle/Britannia
Municipality District: Oshawa
Fronting On: West
Pool: None
Sewer: Sewers
Lot Depth: 120.61 Feet
Lot Frontage: 42.16 Feet
Lot Irregularities: Ravine - Premium Lot
Additional Media
- Virtual Tour: https://unbranded.youriguide.com/2332_dobbinton_street_oshawa_on
Rooms
Room details for 2332 Dobbinton Street, Oshawa
| Type | Dimensions | Description |
|---|---|---|
| Living Main | 3.75 x 3.45 | Coffered Ceiling, Hardwood Floor, Window |
| Dining Main | 4.02 x 3.45 | Coffered Ceiling, Hardwood Floor, Window |
| Great Rm Main | 4.70 x 3.84 | Fireplace, Hardwood Floor, Pot Lights |
| Kitchen Main | 4.70 x 3.27 | Stainless Steel Appl, Pot Lights, Pantry |
| Breakfast Main | 4.70 x 3.64 | Open Concept, Tile Floor, W/O To Deck |
| Laundry Main | 2.86 x 2.31 | Closet, Tile Floor, Access To Garage |
| Master 2nd | 5.84 x 4.37 | 5 Pc Ensuite, W/I Closet, Coffered Ceiling |
| 2nd Br 2nd | 5.61 x 4.88 | 4 Pc Ensuite, W/I Closet, Window |
| 3rd Br 2nd | 5.01 x 4.53 | Double Closet, Large Window, Broadloom |
| 4th Br 2nd | 3.69 x 3.28 | Closet, Window, Broadloom |
| 5th Br 2nd | 3.68 x 3.34 | 4 Pc Ensuite, Window, Closet |
| XXXXXXXX | XXX XX, XXXX |
XXXX XXX XXXX |
$XXX,XXX |
| XXX XX, XXXX |
XXXXXX XXX XXXX |
$XXX,XXX | |
| XXXXXXXX | XXX XX, XXXX |
XXXXXXX XXX XXXX |
|
| XXX XX, XXXX |
XXXXXX XXX XXXX |
$XXX,XXX | |
| XXXXXXXX | XXX XX, XXXX |
XXXXXX XXX XXXX |
$X,XXX |
| XXX XX, XXXX |
XXXXXX XXX XXXX |
$X,XXX |
| XXXXXXXX XXXX | XXX XX, XXXX | $855,000 XXX XXXX |
| XXXXXXXX XXXXXX | XXX XX, XXXX | $899,000 XXX XXXX |
| XXXXXXXX XXXXXXX | XXX XX, XXXX | XXX XXXX |
| XXXXXXXX XXXXXX | XXX XX, XXXX | $899,900 XXX XXXX |
| XXXXXXXX XXXXXX | XXX XX, XXXX | $2,500 XXX XXXX |
| XXXXXXXX XXXXXX | XXX XX, XXXX | $2,500 XXX XXXX |

Unnamed Windfields Farm Public School
Elementary: PublicFather Joseph Venini Catholic School
Elementary: CatholicSunset Heights Public School
Elementary: PublicKedron Public School
Elementary: PublicQueen Elizabeth Public School
Elementary: PublicSherwood Public School
Elementary: PublicFather Donald MacLellan Catholic Sec Sch Catholic School
Secondary: CatholicMonsignor Paul Dwyer Catholic High School
Secondary: CatholicR S Mclaughlin Collegiate and Vocational Institute
Secondary: PublicO'Neill Collegiate and Vocational Institute
Secondary: PublicMaxwell Heights Secondary School
Secondary: PublicSinclair Secondary School
Secondary: Public

