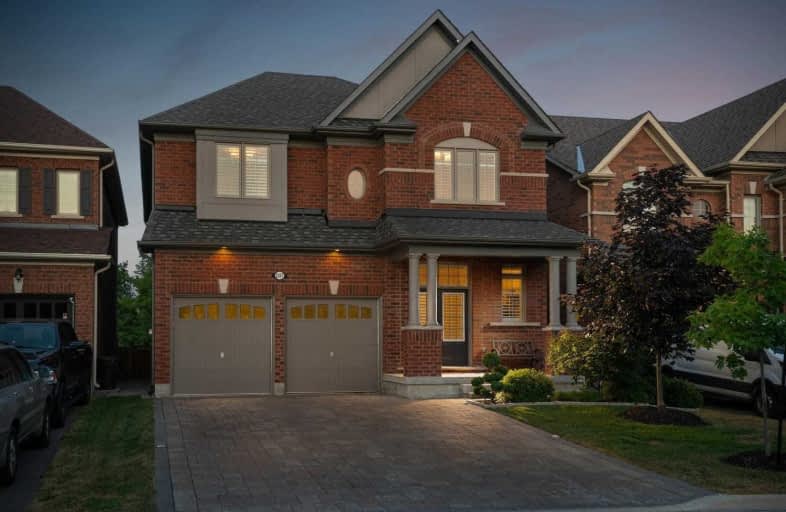
Unnamed Windfields Farm Public School
Elementary: Public
0.78 km
Father Joseph Venini Catholic School
Elementary: Catholic
2.53 km
Kedron Public School
Elementary: Public
1.40 km
Queen Elizabeth Public School
Elementary: Public
3.40 km
St John Bosco Catholic School
Elementary: Catholic
2.87 km
Sherwood Public School
Elementary: Public
2.70 km
Father Donald MacLellan Catholic Sec Sch Catholic School
Secondary: Catholic
5.46 km
Monsignor Paul Dwyer Catholic High School
Secondary: Catholic
5.30 km
R S Mclaughlin Collegiate and Vocational Institute
Secondary: Public
5.71 km
O'Neill Collegiate and Vocational Institute
Secondary: Public
6.17 km
Maxwell Heights Secondary School
Secondary: Public
3.24 km
Sinclair Secondary School
Secondary: Public
5.95 km














