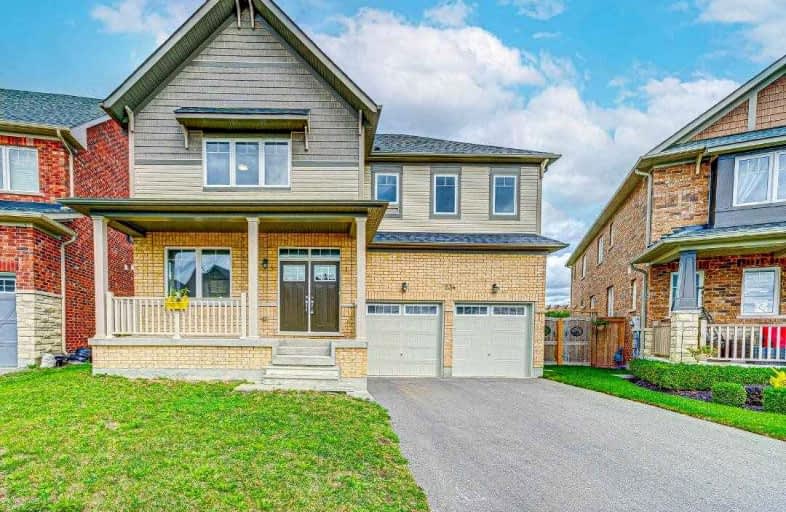
Unnamed Windfields Farm Public School
Elementary: Public
1.17 km
Father Joseph Venini Catholic School
Elementary: Catholic
3.10 km
Sunset Heights Public School
Elementary: Public
4.25 km
Kedron Public School
Elementary: Public
1.98 km
Queen Elizabeth Public School
Elementary: Public
3.94 km
Sherwood Public School
Elementary: Public
3.28 km
Father Donald MacLellan Catholic Sec Sch Catholic School
Secondary: Catholic
5.90 km
Monsignor Paul Dwyer Catholic High School
Secondary: Catholic
5.74 km
R S Mclaughlin Collegiate and Vocational Institute
Secondary: Public
6.16 km
O'Neill Collegiate and Vocational Institute
Secondary: Public
6.71 km
Maxwell Heights Secondary School
Secondary: Public
3.77 km
Sinclair Secondary School
Secondary: Public
6.06 km














