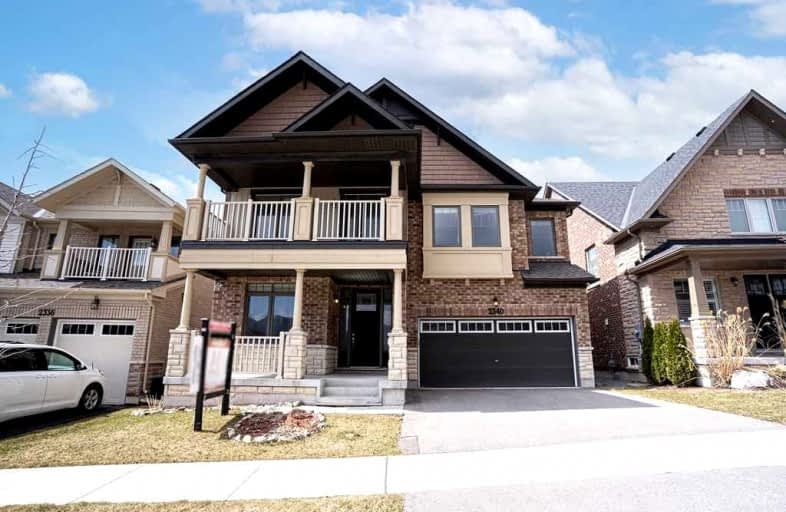Sold on Apr 16, 2022
Note: Property is not currently for sale or for rent.

-
Type: Detached
-
Style: 2-Storey
-
Lot Size: 42.2 x 95.21 Feet
-
Age: No Data
-
Taxes: $8,703 per year
-
Days on Site: 8 Days
-
Added: Apr 08, 2022 (1 week on market)
-
Updated:
-
Last Checked: 3 months ago
-
MLS®#: E5571508
-
Listed By: Re/max hallmark first group realty ltd., brokerage
Welcome To The Highly Sought After Windfields Neighbourhood. This Stunning 3231 Sqft. Home Offers A Rare 6 Bedrooms And 5 Bathrooms, Highligting A Main Floor Bedroom And Ensuite. Situated In A Prestige Community, Backing Onto A Premium Ravine Lot. Filled With Tasteful And Modern Finishes, 9 Foot Ceilings And An Open Concept Layout. Large Windows Throughout The Home Welcomes Lots Of Natural Light And Pristine Views Of The Nature. This Home Is Perfect For A Large Family, A Joint Family, And A Growing Family. Featuring A "Presidential Suite" Like Primary Bedroom Situated Privately With Ravine Views. Guest Bedroom With Access To Bathroom, A 2nd Floor Jack And Jill, And A Bedroom With Its Own Private Balcony. Let Your Imagination Come To Life In The Untainted Basement, Ready For Your Personal Touch, With A Walk Out To Your Private Oasis. Surrounded By Beautiful Parks And Trails On A Quiet Street! Don't Miss Out!
Extras
S/S Fridge, S/S Stove, S/S Dishwasher, Range Hood, Washer & Dryer, Garage Door Opener, All Existing Light Fixtures, Client Remarks Cont'd - Minutes To The New Rio Can Plaza, New Costco, Walking Distance To Public & Catholic Schools.
Property Details
Facts for 2340 Dobbinton Street, Oshawa
Status
Days on Market: 8
Last Status: Sold
Sold Date: Apr 16, 2022
Closed Date: Jun 01, 2022
Expiry Date: Jul 08, 2022
Sold Price: $1,682,000
Unavailable Date: Apr 16, 2022
Input Date: Apr 08, 2022
Prior LSC: Listing with no contract changes
Property
Status: Sale
Property Type: Detached
Style: 2-Storey
Area: Oshawa
Community: Windfields
Availability Date: 30/60/90
Inside
Bedrooms: 6
Bathrooms: 5
Kitchens: 1
Rooms: 10
Den/Family Room: Yes
Air Conditioning: Central Air
Fireplace: Yes
Laundry Level: Main
Washrooms: 5
Building
Basement: Unfinished
Basement 2: W/O
Heat Type: Forced Air
Heat Source: Gas
Exterior: Brick
Water Supply: Municipal
Special Designation: Other
Parking
Driveway: Pvt Double
Garage Spaces: 2
Garage Type: Built-In
Covered Parking Spaces: 2
Total Parking Spaces: 4
Fees
Tax Year: 2021
Tax Legal Description: Lot 20, Plan 40M2566 Subject To An Easement For*
Taxes: $8,703
Land
Cross Street: Simcoe & Britannia
Municipality District: Oshawa
Fronting On: West
Pool: None
Sewer: Sewers
Lot Depth: 95.21 Feet
Lot Frontage: 42.2 Feet
Additional Media
- Virtual Tour: https://youtu.be/EWwpJr_BpKU
Rooms
Room details for 2340 Dobbinton Street, Oshawa
| Type | Dimensions | Description |
|---|---|---|
| Br Main | 3.16 x 2.70 | 4 Pc Ensuite, Window, Closet |
| Dining Main | 6.92 x 3.62 | Hardwood Floor, Window, Formal Rm |
| Living Main | 4.21 x 5.18 | O/Looks Backyard, Fireplace, Open Concept |
| Kitchen Main | 4.59 x 4.95 | W/O To Deck, Breakfast Area, O/Looks Backyard |
| Laundry Main | 2.44 x 1.69 | Ceramic Floor, B/I Vanity, Laundry Sink |
| Prim Bdrm 2nd | 5.28 x 4.87 | 5 Pc Ensuite, O/Looks Backyard, His/Hers Closets |
| 2nd Br 2nd | 4.65 x 4.46 | W/I Closet, Broadloom, Walk-In Bath |
| 3rd Br 2nd | 3.04 x 4.47 | Window, Double Closet, Broadloom |
| 4th Br 2nd | 3.04 x 3.31 | Walk-In Bath, Double Closet, Window |
| 5th Br 2nd | 4.86 x 3.37 | W/I Closet, W/O To Balcony, Broadloom |

| XXXXXXXX | XXX XX, XXXX |
XXXX XXX XXXX |
$X,XXX,XXX |
| XXX XX, XXXX |
XXXXXX XXX XXXX |
$X,XXX,XXX | |
| XXXXXXXX | XXX XX, XXXX |
XXXXXX XXX XXXX |
$X,XXX |
| XXX XX, XXXX |
XXXXXX XXX XXXX |
$X,XXX | |
| XXXXXXXX | XXX XX, XXXX |
XXXXXX XXX XXXX |
$X,XXX |
| XXX XX, XXXX |
XXXXXX XXX XXXX |
$X,XXX |
| XXXXXXXX XXXX | XXX XX, XXXX | $1,682,000 XXX XXXX |
| XXXXXXXX XXXXXX | XXX XX, XXXX | $1,299,000 XXX XXXX |
| XXXXXXXX XXXXXX | XXX XX, XXXX | $2,300 XXX XXXX |
| XXXXXXXX XXXXXX | XXX XX, XXXX | $2,500 XXX XXXX |
| XXXXXXXX XXXXXX | XXX XX, XXXX | $2,600 XXX XXXX |
| XXXXXXXX XXXXXX | XXX XX, XXXX | $2,500 XXX XXXX |

Unnamed Windfields Farm Public School
Elementary: PublicFather Joseph Venini Catholic School
Elementary: CatholicSunset Heights Public School
Elementary: PublicKedron Public School
Elementary: PublicQueen Elizabeth Public School
Elementary: PublicSherwood Public School
Elementary: PublicFather Donald MacLellan Catholic Sec Sch Catholic School
Secondary: CatholicMonsignor Paul Dwyer Catholic High School
Secondary: CatholicR S Mclaughlin Collegiate and Vocational Institute
Secondary: PublicO'Neill Collegiate and Vocational Institute
Secondary: PublicMaxwell Heights Secondary School
Secondary: PublicSinclair Secondary School
Secondary: Public
