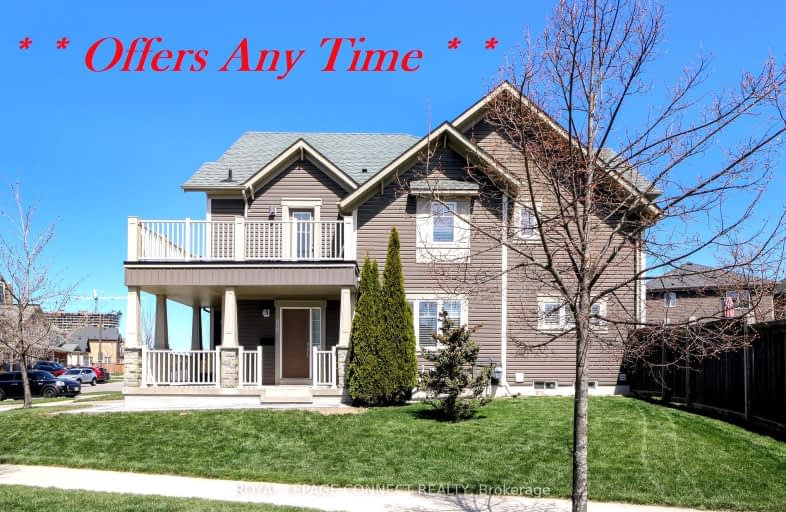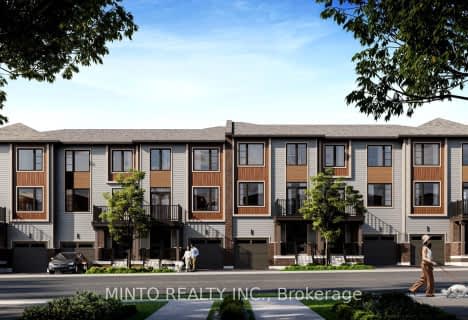
3D Walkthrough
Car-Dependent
- Most errands require a car.
36
/100
Good Transit
- Some errands can be accomplished by public transportation.
52
/100
Bikeable
- Some errands can be accomplished on bike.
52
/100

Unnamed Windfields Farm Public School
Elementary: Public
0.58 km
Father Joseph Venini Catholic School
Elementary: Catholic
2.66 km
Sunset Heights Public School
Elementary: Public
3.64 km
Kedron Public School
Elementary: Public
1.83 km
Queen Elizabeth Public School
Elementary: Public
3.42 km
Sherwood Public School
Elementary: Public
3.07 km
Father Donald MacLellan Catholic Sec Sch Catholic School
Secondary: Catholic
5.21 km
Monsignor Paul Dwyer Catholic High School
Secondary: Catholic
5.06 km
R S Mclaughlin Collegiate and Vocational Institute
Secondary: Public
5.49 km
O'Neill Collegiate and Vocational Institute
Secondary: Public
6.16 km
Maxwell Heights Secondary School
Secondary: Public
3.75 km
Sinclair Secondary School
Secondary: Public
5.35 km
-
Parkwood Meadows Park & Playground
888 Ormond Dr, Oshawa ON L1K 3C2 2.65km -
Russet park
Taunton/sommerville, Oshawa ON 3.11km -
Cachet Park
140 Cachet Blvd, Whitby ON 3.52km
-
TD Bank Financial Group
2600 Simcoe St N, Oshawa ON L1L 0R1 0.44km -
TD Canada Trust ATM
1211 Ritson Rd N, Oshawa ON L1G 8B9 3.64km -
CIBC
1400 Clearbrook Dr, Oshawa ON L1K 2N7 3.84km













