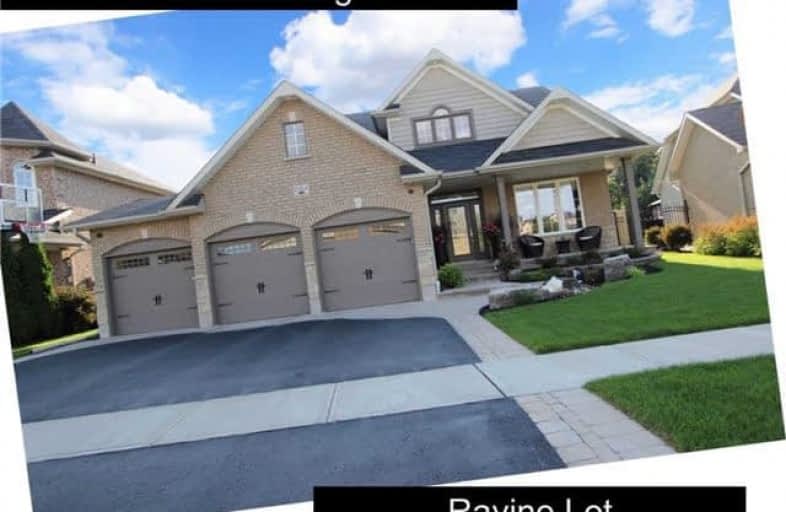
Unnamed Windfields Farm Public School
Elementary: Public
0.73 km
Father Joseph Venini Catholic School
Elementary: Catholic
2.31 km
Kedron Public School
Elementary: Public
1.16 km
Queen Elizabeth Public School
Elementary: Public
3.19 km
St John Bosco Catholic School
Elementary: Catholic
2.64 km
Sherwood Public School
Elementary: Public
2.46 km
Father Donald MacLellan Catholic Sec Sch Catholic School
Secondary: Catholic
5.32 km
Monsignor Paul Dwyer Catholic High School
Secondary: Catholic
5.15 km
R S Mclaughlin Collegiate and Vocational Institute
Secondary: Public
5.55 km
O'Neill Collegiate and Vocational Institute
Secondary: Public
5.96 km
Maxwell Heights Secondary School
Secondary: Public
3.02 km
Sinclair Secondary School
Secondary: Public
5.96 km














