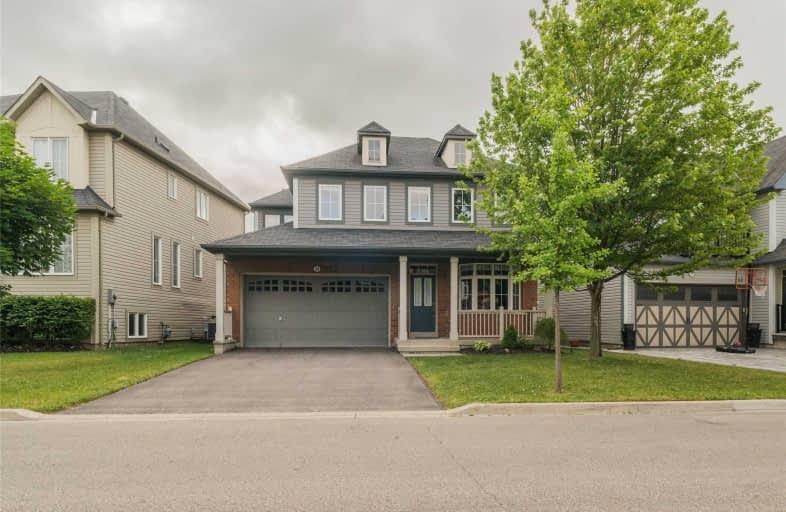Sold on Oct 16, 2020
Note: Property is not currently for sale or for rent.

-
Type: Detached
-
Style: 2-Storey
-
Size: 2000 sqft
-
Lot Size: 49.96 x 91.04 Feet
-
Age: 6-15 years
-
Taxes: $6,339 per year
-
Days on Site: 3 Days
-
Added: Oct 12, 2020 (3 days on market)
-
Updated:
-
Last Checked: 3 months ago
-
MLS®#: E4951158
-
Listed By: Century 21 atria realty inc., brokerage
Quiet Family Street,Many Upgrades, Bright And Spacious, 2416 S.F. Minutes To Durham College. Large Open Concept Main Floor With 9 Ft Ceilings,Pot Lights,Gleaming Hardwood Floor Gas Fireplace,Kitchen Fully Reno (2016) With Quartz Counters And Centre Island,Bat Windows,Fresh Neutral Colors Throughout-An Entertainers Dream,Newer Dec (2015).4 Large Bedrooms With Double Door Closets,Master With 5 Pc Ensuite And Large Walk In Closet.Nothing To Do.
Extras
All Elf,Existing Window Cover,Stove,Fridge B/I Dishwasher,Washer,Dryer Gdo And Remote
Property Details
Facts for 2358 Pilgrim Square, Oshawa
Status
Days on Market: 3
Last Status: Sold
Sold Date: Oct 16, 2020
Closed Date: Dec 10, 2020
Expiry Date: Jan 31, 2021
Sold Price: $850,000
Unavailable Date: Oct 16, 2020
Input Date: Oct 13, 2020
Prior LSC: Sold
Property
Status: Sale
Property Type: Detached
Style: 2-Storey
Size (sq ft): 2000
Age: 6-15
Area: Oshawa
Community: Windfields
Availability Date: Immediate
Inside
Bedrooms: 4
Bathrooms: 3
Kitchens: 1
Rooms: 8
Den/Family Room: Yes
Air Conditioning: Central Air
Fireplace: Yes
Laundry Level: Main
Washrooms: 3
Utilities
Telephone: No
Building
Basement: Full
Heat Type: Forced Air
Heat Source: Gas
Exterior: Brick
Elevator: N
UFFI: No
Energy Certificate: N
Water Supply: Municipal
Physically Handicapped-Equipped: N
Special Designation: Unknown
Retirement: N
Parking
Driveway: Private
Garage Spaces: 2
Garage Type: Built-In
Covered Parking Spaces: 4
Total Parking Spaces: 6
Fees
Tax Year: 2020
Tax Legal Description: Plan 40M2319 Lot99
Taxes: $6,339
Land
Cross Street: Simcoe St/Colin Road
Municipality District: Oshawa
Fronting On: East
Pool: None
Sewer: Sewers
Lot Depth: 91.04 Feet
Lot Frontage: 49.96 Feet
Zoning: Residential
Rooms
Room details for 2358 Pilgrim Square, Oshawa
| Type | Dimensions | Description |
|---|---|---|
| Living Main | 4.32 x 6.40 | Hardwood Floor, Combined W/Dining, Bay Window |
| Dining Main | 4.32 x 6.40 | Hardwood Floor, Combined W/Living, Large Window |
| Family Main | 3.56 x 5.84 | Hardwood Floor, Pot Lights, Bay Window |
| Kitchen Main | 3.71 x 6.32 | Ceramic Floor, Granite Counter, Ceramic Back Splash |
| Master 2nd | 3.84 x 5.28 | 5 Pc Ensuite, W/I Closet, Double Closet |
| 2nd Br 2nd | 4.57 x 5.05 | Ceiling Fan, Large Window, Broadloom |
| 3rd Br 2nd | 3.15 x 4.85 | Ceiling Fan, Large Window, Broadloom |
| 4th Br 2nd | 3.33 x 5.05 | Ceiling Fan, Large Window, Broadloom |
| Laundry Main | - | Pantry |
| XXXXXXXX | XXX XX, XXXX |
XXXX XXX XXXX |
$XXX,XXX |
| XXX XX, XXXX |
XXXXXX XXX XXXX |
$XXX,XXX | |
| XXXXXXXX | XXX XX, XXXX |
XXXXXXX XXX XXXX |
|
| XXX XX, XXXX |
XXXXXX XXX XXXX |
$XXX,XXX | |
| XXXXXXXX | XXX XX, XXXX |
XXXXXX XXX XXXX |
$X,XXX |
| XXX XX, XXXX |
XXXXXX XXX XXXX |
$X,XXX | |
| XXXXXXXX | XXX XX, XXXX |
XXXXXXX XXX XXXX |
|
| XXX XX, XXXX |
XXXXXX XXX XXXX |
$XXX,XXX | |
| XXXXXXXX | XXX XX, XXXX |
XXXXXX XXX XXXX |
$X,XXX |
| XXX XX, XXXX |
XXXXXX XXX XXXX |
$X,XXX | |
| XXXXXXXX | XXX XX, XXXX |
XXXXXXX XXX XXXX |
|
| XXX XX, XXXX |
XXXXXX XXX XXXX |
$X,XXX | |
| XXXXXXXX | XXX XX, XXXX |
XXXX XXX XXXX |
$XXX,XXX |
| XXX XX, XXXX |
XXXXXX XXX XXXX |
$XXX,XXX |
| XXXXXXXX XXXX | XXX XX, XXXX | $850,000 XXX XXXX |
| XXXXXXXX XXXXXX | XXX XX, XXXX | $699,900 XXX XXXX |
| XXXXXXXX XXXXXXX | XXX XX, XXXX | XXX XXXX |
| XXXXXXXX XXXXXX | XXX XX, XXXX | $699,900 XXX XXXX |
| XXXXXXXX XXXXXX | XXX XX, XXXX | $2,500 XXX XXXX |
| XXXXXXXX XXXXXX | XXX XX, XXXX | $2,500 XXX XXXX |
| XXXXXXXX XXXXXXX | XXX XX, XXXX | XXX XXXX |
| XXXXXXXX XXXXXX | XXX XX, XXXX | $778,800 XXX XXXX |
| XXXXXXXX XXXXXX | XXX XX, XXXX | $1,950 XXX XXXX |
| XXXXXXXX XXXXXX | XXX XX, XXXX | $1,950 XXX XXXX |
| XXXXXXXX XXXXXXX | XXX XX, XXXX | XXX XXXX |
| XXXXXXXX XXXXXX | XXX XX, XXXX | $2,000 XXX XXXX |
| XXXXXXXX XXXX | XXX XX, XXXX | $712,500 XXX XXXX |
| XXXXXXXX XXXXXX | XXX XX, XXXX | $689,900 XXX XXXX |

Unnamed Windfields Farm Public School
Elementary: PublicFather Joseph Venini Catholic School
Elementary: CatholicSunset Heights Public School
Elementary: PublicKedron Public School
Elementary: PublicQueen Elizabeth Public School
Elementary: PublicSherwood Public School
Elementary: PublicFather Donald MacLellan Catholic Sec Sch Catholic School
Secondary: CatholicMonsignor Paul Dwyer Catholic High School
Secondary: CatholicR S Mclaughlin Collegiate and Vocational Institute
Secondary: PublicO'Neill Collegiate and Vocational Institute
Secondary: PublicMaxwell Heights Secondary School
Secondary: PublicSinclair Secondary School
Secondary: Public


