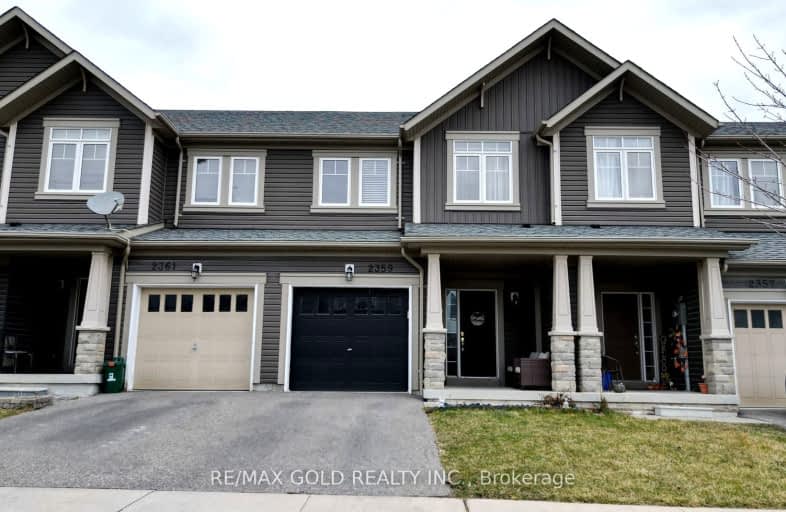
Car-Dependent
- Most errands require a car.
Some Transit
- Most errands require a car.
Bikeable
- Some errands can be accomplished on bike.

Unnamed Windfields Farm Public School
Elementary: PublicFather Joseph Venini Catholic School
Elementary: CatholicSunset Heights Public School
Elementary: PublicKedron Public School
Elementary: PublicQueen Elizabeth Public School
Elementary: PublicSherwood Public School
Elementary: PublicFather Donald MacLellan Catholic Sec Sch Catholic School
Secondary: CatholicMonsignor Paul Dwyer Catholic High School
Secondary: CatholicR S Mclaughlin Collegiate and Vocational Institute
Secondary: PublicO'Neill Collegiate and Vocational Institute
Secondary: PublicMaxwell Heights Secondary School
Secondary: PublicSinclair Secondary School
Secondary: Public-
The Canadian Brewhouse
2710 Simcoe Street North, Oshawa, ON L1L 0R1 1.06km -
E P Taylor's
2000 Simcoe Street N, Oshawa, ON L1H 7K4 1.58km -
Blvd Resto Bar
1812 Simcoe Street N, Oshawa, ON L1G 4Y3 1.78km
-
Starbucks
2670 Simcoe Street N, Suite 3, Oshawa, ON L1L 0C1 0.61km -
Coffee Culture Café & Eatery
1700 Simcoe Street N, Oshawa, ON L1G 4Y1 1.98km -
Tim Hortons
3309 Simcoe Street N, Oshawa, ON L1H 7K4 2.86km
-
Durham Ultimate Fitness Club
69 Taunton Road West, Oshawa, ON L1G 7B4 3.13km -
LA Fitness
1189 Ritson Road North, Ste 4a, Oshawa, ON L1G 8B9 3.78km -
GoodLife Fitness
1385 Harmony Road North, Oshawa, ON L1H 7K5 4.22km
-
IDA Windfields Pharmacy & Medical Centre
2620 Simcoe Street N, Unit 1, Oshawa, ON L1L 0R1 0.95km -
Shoppers Drug Mart
300 Taunton Road E, Oshawa, ON L1G 7T4 3.37km -
I.D.A. SCOTTS DRUG MART
1000 Simcoe Street N, Oshawa, ON L1G 4W4 4.12km
-
Simcoe House Ales And Grill
2200 Simcoe Street N, Oshawa, ON L1H 7K4 0.86km -
Symposium Cafe Restaurant
2630 Simcoe Street North, Oshawa, ON L1L 0.92km -
California Thai
2630 Simcoe Street N, Unit 3, Oshawa, ON L1H 7K4 0.92km
-
Oshawa Centre
419 King Street W, Oshawa, ON L1J 2K5 7.67km -
Whitby Mall
1615 Dundas Street E, Whitby, ON L1N 7G3 8.24km -
Costco Wholesale
100 Windfields Farm Drive E, Oshawa, ON L1L 0R8 0.82km
-
Metro
1265 Ritson Road N, Oshawa, ON L1G 3V2 3.5km -
FreshCo
1150 Simcoe Street N, Oshawa, ON L1G 4W7 3.69km -
Sobeys
1377 Wilson Road N, Oshawa, ON L1K 2Z5 3.7km
-
The Beer Store
200 Ritson Road N, Oshawa, ON L1H 5J8 6.6km -
LCBO
400 Gibb Street, Oshawa, ON L1J 0B2 8.04km -
Liquor Control Board of Ontario
74 Thickson Road S, Whitby, ON L1N 7T2 8.28km
-
Esso
3309 Simcoe Street N, Oshawa, ON L1H 7K4 2.88km -
North Oshawa Auto Repair
1363 Simcoe Street N, Oshawa, ON L1G 4X5 3.06km -
Goldstars Detailing and Auto
444 Taunton Road E, Unit 4, Oshawa, ON L1H 7K4 3.52km
-
Cineplex Odeon
1351 Grandview Street N, Oshawa, ON L1K 0G1 5.08km -
Regent Theatre
50 King Street E, Oshawa, ON L1H 1B3 7.21km -
Landmark Cinemas
75 Consumers Drive, Whitby, ON L1N 9S2 9.99km
-
Whitby Public Library
701 Rossland Road E, Whitby, ON L1N 8Y9 7.38km -
Oshawa Public Library, McLaughlin Branch
65 Bagot Street, Oshawa, ON L1H 1N2 7.44km -
Ontario Tech University
2000 Simcoe Street N, Oshawa, ON L1H 7K4 1.38km
-
Lakeridge Health
1 Hospital Court, Oshawa, ON L1G 2B9 6.82km -
IDA Windfields Pharmacy & Medical Centre
2620 Simcoe Street N, Unit 1, Oshawa, ON L1L 0R1 0.95km -
Brooklin Medical
5959 Anderson Street, Suite 1A, Brooklin, ON L1M 2E9 4.02km
-
Edenwood Park
Oshawa ON 1.63km -
Cachet Park
140 Cachet Blvd, Whitby ON 3.52km -
Mary street park
Mary And Beatrice, Oshawa ON 3.81km
-
TD Canada Trust Branch and ATM
2600 Simcoe St N, Oshawa ON L1L 0R1 1.2km -
President's Choice Financial ATM
300 Taunton Rd E, Oshawa ON L1G 7T4 3.29km -
TD Bank Financial Group
1053 Simcoe St N, Oshawa ON L1G 4X1 3.85km
- 3 bath
- 4 bed
- 1500 sqft
175-2552 Rosedrop Path North, Oshawa, Ontario • L1L 0L2 • Windfields













