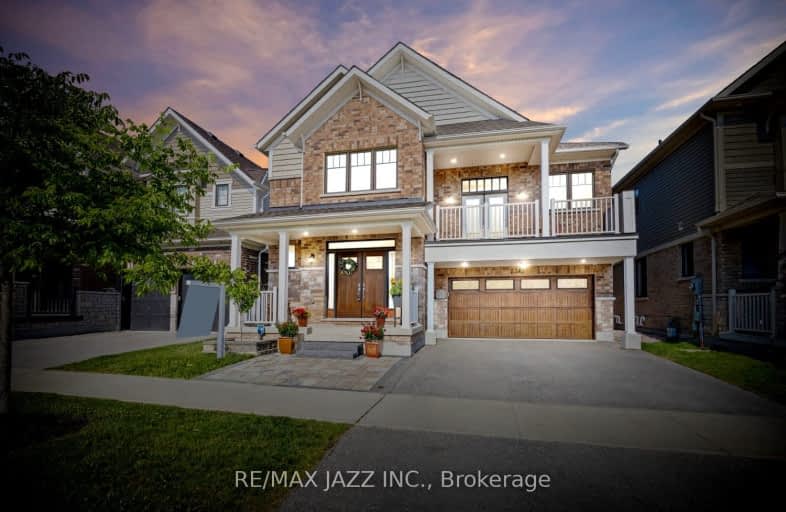Car-Dependent
- Most errands require a car.
31
/100
Good Transit
- Some errands can be accomplished by public transportation.
51
/100
Somewhat Bikeable
- Most errands require a car.
41
/100

Unnamed Windfields Farm Public School
Elementary: Public
0.73 km
Father Joseph Venini Catholic School
Elementary: Catholic
2.72 km
Sunset Heights Public School
Elementary: Public
3.82 km
Kedron Public School
Elementary: Public
1.72 km
Queen Elizabeth Public School
Elementary: Public
3.54 km
Sherwood Public School
Elementary: Public
3.00 km
Father Donald MacLellan Catholic Sec Sch Catholic School
Secondary: Catholic
5.46 km
Monsignor Paul Dwyer Catholic High School
Secondary: Catholic
5.30 km
R S Mclaughlin Collegiate and Vocational Institute
Secondary: Public
5.72 km
O'Neill Collegiate and Vocational Institute
Secondary: Public
6.30 km
Maxwell Heights Secondary School
Secondary: Public
3.60 km
Sinclair Secondary School
Secondary: Public
5.71 km
-
Kedron Park & Playground
452 Britannia Ave E, Oshawa ON L1L 1B7 1.5km -
Sherwood Park & Playground
559 Ormond Dr, Oshawa ON L1K 2L4 2.97km -
Somerset Park
Oshawa ON 4.25km
-
RBC Royal Bank
43 Conlin Rd E, Oshawa ON L1G 7W1 1.21km -
CIBC
250 Taunton Rd W, Oshawa ON L1G 3T3 3.19km -
President's Choice Financial ATM
300 Taunton Rd E, Oshawa ON L1G 7T4 3.23km














