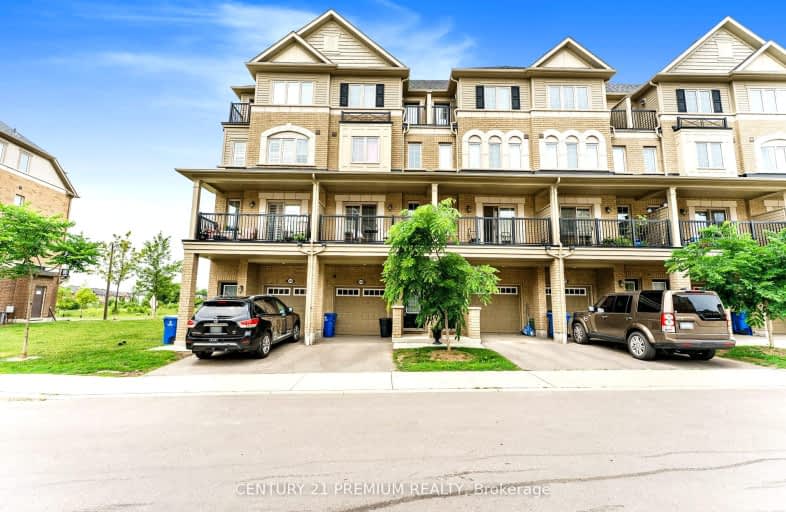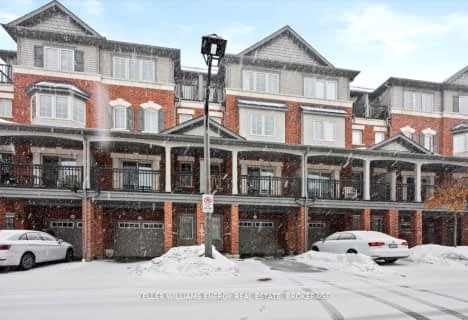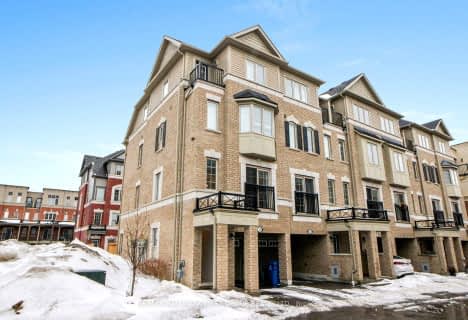Car-Dependent
- Most errands require a car.
Some Transit
- Most errands require a car.
Somewhat Bikeable
- Most errands require a car.

Unnamed Windfields Farm Public School
Elementary: PublicFather Joseph Venini Catholic School
Elementary: CatholicSunset Heights Public School
Elementary: PublicSt John Paull II Catholic Elementary School
Elementary: CatholicKedron Public School
Elementary: PublicQueen Elizabeth Public School
Elementary: PublicFather Donald MacLellan Catholic Sec Sch Catholic School
Secondary: CatholicMonsignor Paul Dwyer Catholic High School
Secondary: CatholicR S Mclaughlin Collegiate and Vocational Institute
Secondary: PublicFather Leo J Austin Catholic Secondary School
Secondary: CatholicMaxwell Heights Secondary School
Secondary: PublicSinclair Secondary School
Secondary: Public-
Polonsky Commons
Ave of Champians (Simcoe and Conlin), Oshawa ON 2.23km -
Cachet Park
140 Cachet Blvd, Whitby ON 3.08km -
Optimist Park
Cassels rd, Brooklin ON 3.75km
-
TD Bank Financial Group
920 Taunton Rd E, Whitby ON L1R 3L8 3.8km -
Bitcoin Depot ATM
200 Carnwith Dr W, Brooklin ON L1M 2J8 3.97km -
Buy and Sell Kings
199 Wentworth St W, Oshawa ON L1J 6P4 3.98km
- 3 bath
- 4 bed
- 1800 sqft
233-2436 Rosedrop Path North, Oshawa, Ontario • L1L 0L2 • Windfields
- 3 bath
- 4 bed
- 1800 sqft
2204 Chevron Prince Path South, Oshawa, Ontario • L1L 0K9 • Windfields
- 3 bath
- 3 bed
- 1800 sqft
02-2603 Deputy Minister Path, Oshawa, Ontario • L1L 0M7 • Windfields
- 3 bath
- 4 bed
- 1800 sqft
106-2630 Deputy Minister Path, Oshawa, Ontario • L1L 0M7 • Windfields














