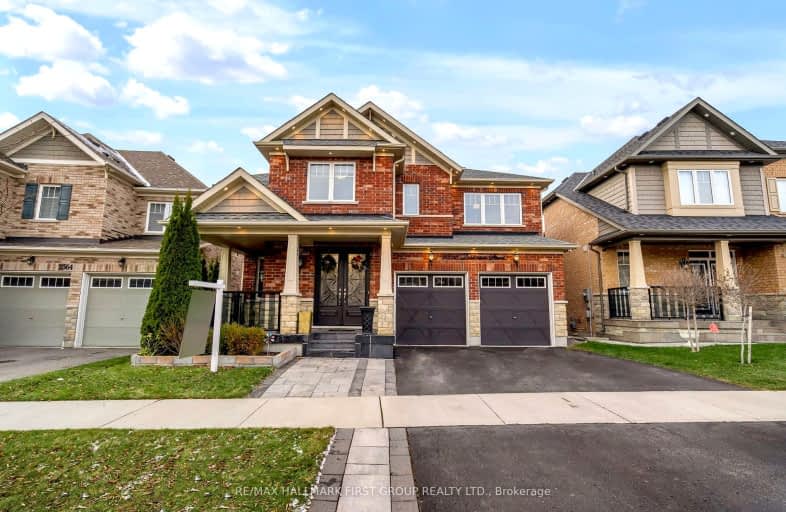Car-Dependent
- Almost all errands require a car.
18
/100
Some Transit
- Most errands require a car.
49
/100
Somewhat Bikeable
- Most errands require a car.
35
/100

Unnamed Windfields Farm Public School
Elementary: Public
0.76 km
Father Joseph Venini Catholic School
Elementary: Catholic
2.65 km
Sunset Heights Public School
Elementary: Public
3.82 km
Kedron Public School
Elementary: Public
1.58 km
Queen Elizabeth Public School
Elementary: Public
3.49 km
Sherwood Public School
Elementary: Public
2.87 km
Father Donald MacLellan Catholic Sec Sch Catholic School
Secondary: Catholic
5.49 km
Monsignor Paul Dwyer Catholic High School
Secondary: Catholic
5.32 km
R S Mclaughlin Collegiate and Vocational Institute
Secondary: Public
5.74 km
O'Neill Collegiate and Vocational Institute
Secondary: Public
6.26 km
Maxwell Heights Secondary School
Secondary: Public
3.44 km
Sinclair Secondary School
Secondary: Public
5.84 km














