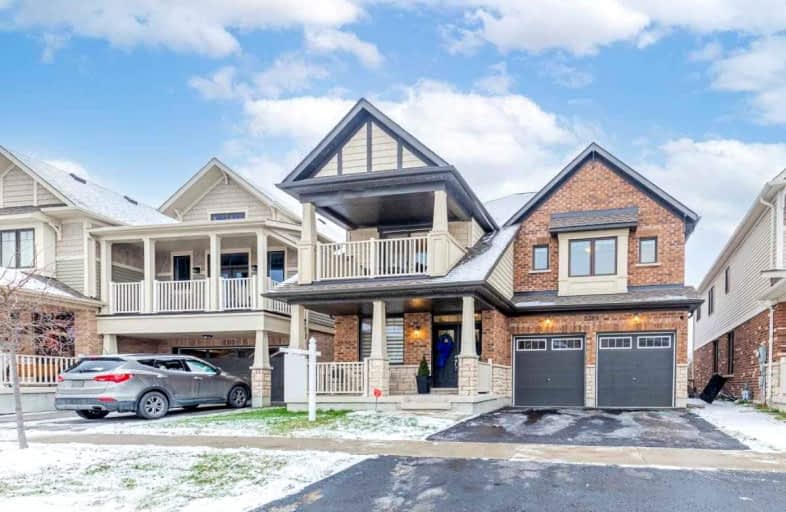
3D Walkthrough

Unnamed Windfields Farm Public School
Elementary: Public
0.80 km
Father Joseph Venini Catholic School
Elementary: Catholic
2.79 km
Sunset Heights Public School
Elementary: Public
3.89 km
Kedron Public School
Elementary: Public
1.78 km
Queen Elizabeth Public School
Elementary: Public
3.61 km
Sherwood Public School
Elementary: Public
3.07 km
Father Donald MacLellan Catholic Sec Sch Catholic School
Secondary: Catholic
5.52 km
Monsignor Paul Dwyer Catholic High School
Secondary: Catholic
5.36 km
R S Mclaughlin Collegiate and Vocational Institute
Secondary: Public
5.79 km
O'Neill Collegiate and Vocational Institute
Secondary: Public
6.37 km
Maxwell Heights Secondary School
Secondary: Public
3.65 km
Sinclair Secondary School
Secondary: Public
5.74 km













