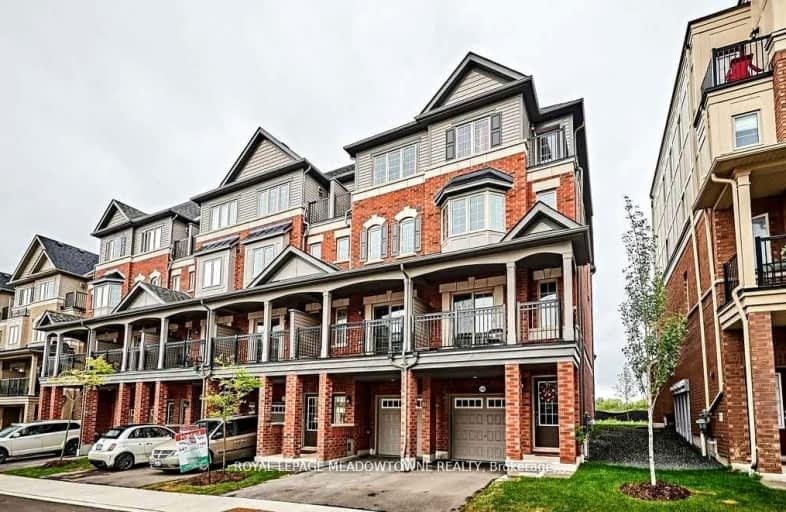Car-Dependent
- Most errands require a car.
Good Transit
- Some errands can be accomplished by public transportation.
Somewhat Bikeable
- Most errands require a car.

Unnamed Windfields Farm Public School
Elementary: PublicFather Joseph Venini Catholic School
Elementary: CatholicSunset Heights Public School
Elementary: PublicSt John Paull II Catholic Elementary School
Elementary: CatholicKedron Public School
Elementary: PublicQueen Elizabeth Public School
Elementary: PublicFather Donald MacLellan Catholic Sec Sch Catholic School
Secondary: CatholicMonsignor Paul Dwyer Catholic High School
Secondary: CatholicR S Mclaughlin Collegiate and Vocational Institute
Secondary: PublicFather Leo J Austin Catholic Secondary School
Secondary: CatholicMaxwell Heights Secondary School
Secondary: PublicSinclair Secondary School
Secondary: Public-
Polonsky Commons
Ave of Champians (Simcoe and Conlin), Oshawa ON 2.23km -
Cachet Park
140 Cachet Blvd, Whitby ON 3.08km -
Airmen's Park
Oshawa ON L1J 8P5 4.7km
-
TD Canada Trust Branch and ATM
2600 Simcoe St N, Oshawa ON L1L 0R1 1.28km -
TD Bank Financial Group
1211 Ritson Rd N (Ritson & Beatrice), Oshawa ON L1G 8B9 3.99km -
TD Canada Trust Branch and ATM
12 Winchester Rd E, Brooklin ON L1M 1B3 4.75km
- 3 bath
- 4 bed
- 1500 sqft
347-2370 Chevron Prince Path West, Oshawa, Ontario • L0L 0K8 • Windfields






