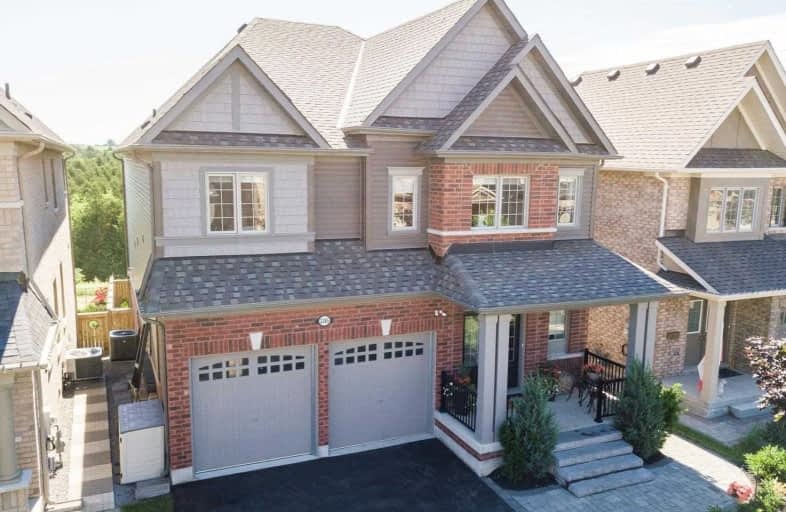Car-Dependent
- Almost all errands require a car.
Some Transit
- Most errands require a car.
Somewhat Bikeable
- Most errands require a car.

Unnamed Windfields Farm Public School
Elementary: PublicFather Joseph Venini Catholic School
Elementary: CatholicKedron Public School
Elementary: PublicQueen Elizabeth Public School
Elementary: PublicSt John Bosco Catholic School
Elementary: CatholicSherwood Public School
Elementary: PublicFather Donald MacLellan Catholic Sec Sch Catholic School
Secondary: CatholicMonsignor Paul Dwyer Catholic High School
Secondary: CatholicR S Mclaughlin Collegiate and Vocational Institute
Secondary: PublicO'Neill Collegiate and Vocational Institute
Secondary: PublicMaxwell Heights Secondary School
Secondary: PublicSinclair Secondary School
Secondary: Public-
Ceader ridge park
Cayuga & Somerville, Oshawa ON 2.85km -
Tampa Park
Oshawa ON 2.95km -
Grand Ridge Park
Oshawa ON 4.09km
-
President's Choice Financial ATM
300 Taunton Rd E, Oshawa ON L1G 7T4 3.09km -
TD Bank Five Points
1211 Ritson Rd N, Oshawa ON L1G 8B9 3.56km -
TD Bank Financial Group
1053 Simcoe St N, Oshawa ON L1G 4X1 3.83km














