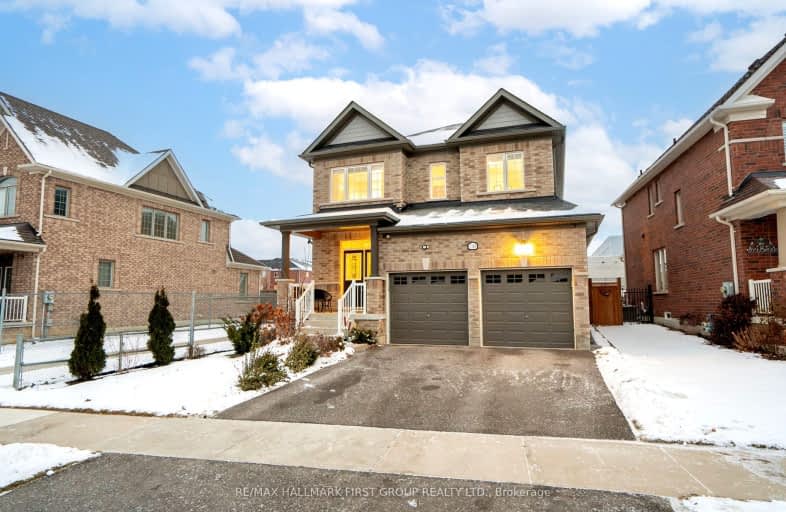Car-Dependent
- Almost all errands require a car.
Some Transit
- Most errands require a car.
Somewhat Bikeable
- Most errands require a car.

Unnamed Windfields Farm Public School
Elementary: PublicFather Joseph Venini Catholic School
Elementary: CatholicKedron Public School
Elementary: PublicQueen Elizabeth Public School
Elementary: PublicSt John Bosco Catholic School
Elementary: CatholicSherwood Public School
Elementary: PublicFather Donald MacLellan Catholic Sec Sch Catholic School
Secondary: CatholicMonsignor Paul Dwyer Catholic High School
Secondary: CatholicR S Mclaughlin Collegiate and Vocational Institute
Secondary: PublicO'Neill Collegiate and Vocational Institute
Secondary: PublicMaxwell Heights Secondary School
Secondary: PublicSinclair Secondary School
Secondary: Public-
The Canadian Brewhouse
2710 Simcoe Street North, Oshawa, ON L1L 0R1 1.4km -
E P Taylor's
2000 Simcoe Street N, Oshawa, ON L1H 7K4 1.88km -
St. Louis Bar and Grill
1812 Simcoe Street N, Unit 1, Oshawa, ON L1G 4Y3 1.94km
-
Starbucks
2670 Simcoe Street N, Suite 3, Oshawa, ON L1L 0C1 1.12km -
Coffee Culture Café & Eatery
1700 Simcoe Street N, Oshawa, ON L1G 4Y1 2.09km -
Tim Hortons
3309 Simcoe Street N, Oshawa, ON L1H 7K4 2.95km
-
Durham Ultimate Fitness Club
69 Taunton Road West, Oshawa, ON L1G 7B4 3.19km -
LA Fitness
1189 Ritson Road North, Ste 4a, Oshawa, ON L1G 8B9 3.63km -
GoodLife Fitness
1385 Harmony Road North, Oshawa, ON L1H 7K5 3.83km
-
IDA Windfields Pharmacy & Medical Centre
2620 Simcoe Street N, Unit 1, Oshawa, ON L1L 0R1 1.42km -
Shoppers Drug Mart
300 Taunton Road E, Oshawa, ON L1G 7T4 3.19km -
I.D.A. SCOTTS DRUG MART
1000 Simcoe Street North, Oshawa, ON L1G 4W4 4.16km
-
Food Truck Corral
2867 Bridle Road, Oshawa, ON L1H 7K4 1.33km -
Foodelicious
2867 Bridle Road, Oshawa, ON L1H 7K4 1.33km -
Lowlands Fire Food
2867 Bridle Road N, Oshawa, ON L1H 7K4 1.27km
-
Oshawa Centre
419 King Street West, Oshawa, ON L1J 2K5 7.44km -
Costco Wholesale
100 Windfields Farm Drive E, Oshawa, ON L1L 0R8 0.93km -
Canadian Tire
1333 Wilson Road N, Oshawa, ON L1K 2B8 3.59km
-
Sobeys
1377 Wilson Road N, Oshawa, ON L1K 2Z5 3.4km -
Metro
1265 Ritson Road N, Oshawa, ON L1G 3V2 3.37km -
FreshCo
1150 Simcoe Street N, Oshawa, ON L1G 4W7 3.73km
-
The Beer Store
200 Ritson Road N, Oshawa, ON L1H 5J8 6.58km -
LCBO
400 Gibb Street, Oshawa, ON L1J 0B2 8.18km -
Liquor Control Board of Ontario
74 Thickson Road S, Whitby, ON L1N 7T2 8.63km
-
Esso
3309 Simcoe Street N, Oshawa, ON L1H 7K4 2.97km -
North Oshawa Auto Repair
1363 Simcoe Street North, Oshawa, ON L1G 4X5 3.07km -
Goldstars Detailing and Auto
444 Taunton Road E, Unit 4, Oshawa, ON L1H 7K4 3.28km
-
Cineplex Odeon
1351 Grandview Street N, Oshawa, ON L1K 0G1 4.62km -
Regent Theatre
50 King Street E, Oshawa, ON L1H 1B3 7.23km -
Landmark Cinemas
75 Consumers Drive, Whitby, ON L1N 9S2 10.33km
-
Oshawa Public Library, McLaughlin Branch
65 Bagot Street, Oshawa, ON L1H 1N2 7.5km -
Whitby Public Library
701 Rossland Road E, Whitby, ON L1N 8Y9 7.89km -
Ontario Tech University
2000 Simcoe Street N, Oshawa, ON L1H 7K4 1.68km
-
Lakeridge Health
1 Hospital Court, Oshawa, ON L1G 2B9 6.9km -
IDA Windfields Pharmacy & Medical Centre
2620 Simcoe Street N, Unit 1, Oshawa, ON L1L 0R1 1.42km -
Brooklin Medical
5959 Anderson Street, Suite 1A, Brooklin, ON L1M 2E9 4.64km














