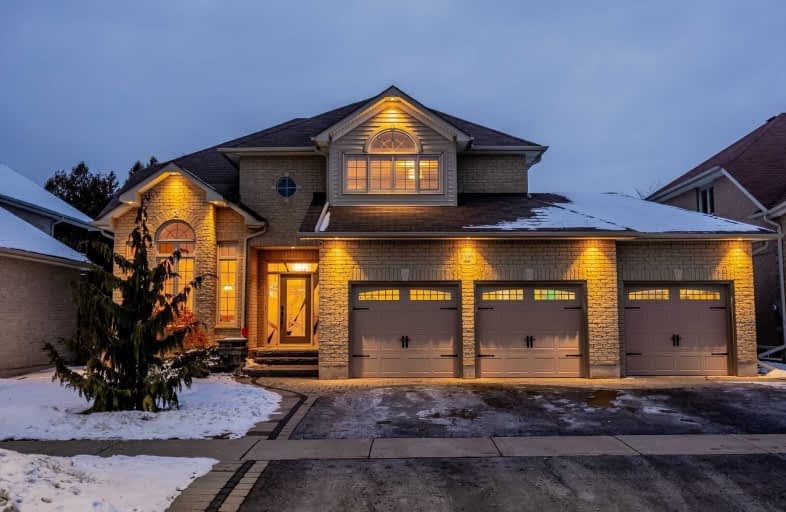
Unnamed Windfields Farm Public School
Elementary: Public
0.59 km
Father Joseph Venini Catholic School
Elementary: Catholic
2.16 km
Kedron Public School
Elementary: Public
1.07 km
Queen Elizabeth Public School
Elementary: Public
3.03 km
St John Bosco Catholic School
Elementary: Catholic
2.57 km
Sherwood Public School
Elementary: Public
2.36 km
Father Donald MacLellan Catholic Sec Sch Catholic School
Secondary: Catholic
5.14 km
Monsignor Paul Dwyer Catholic High School
Secondary: Catholic
4.97 km
R S Mclaughlin Collegiate and Vocational Institute
Secondary: Public
5.37 km
O'Neill Collegiate and Vocational Institute
Secondary: Public
5.80 km
Maxwell Heights Secondary School
Secondary: Public
2.97 km
Sinclair Secondary School
Secondary: Public
5.82 km














