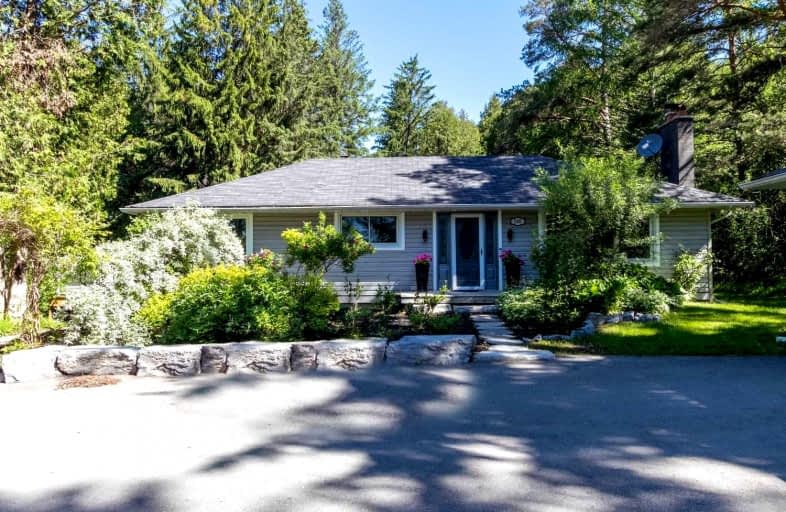Sold on Jun 19, 2022
Note: Property is not currently for sale or for rent.

-
Type: Detached
-
Style: Bungalow
-
Size: 1500 sqft
-
Lot Size: 497.48 x 432.55 Feet
-
Age: 51-99 years
-
Taxes: $8,139 per year
-
Days on Site: 4 Days
-
Added: Jun 15, 2022 (4 days on market)
-
Updated:
-
Last Checked: 3 months ago
-
MLS®#: E5660184
-
Listed By: Re/max rouge river realty ltd., brokerage
Stunning Country Bungalow On A Very Scenic 5 Acres Located Within Minutes Of Oshawa & Hwy 407. Open Concept With Beautiful Modern Kitchen With Quartz Counter Tops And Breakfast Island. Hardwood Floors Through Out Main Floor. Walk Out Off Kitchen & Enjoy A Glass Of Wine On Your Newer Tiered Deck Overlooking Your Tranquil Pond & Waterfall. O/C Living Room With Wood Burning Fireplace. Main Bathroom With Heated Floors. Spacious Bedrooms With 2nd Bedroom Walk Out To Deck.
Extras
Large Principle Bedroom Retreat With 4Pc Ensuite, Fireplace, W/I Closet & W/O To Deck! Wonderful Oasis With 2 Ponds, Waterfall & Creek. Several Recent Updates Such As Hvac, Water System, Driveway & Deck. A Must See Beautiful Property!
Property Details
Facts for 240 Howden Road West, Oshawa
Status
Days on Market: 4
Last Status: Sold
Sold Date: Jun 19, 2022
Closed Date: Aug 31, 2022
Expiry Date: Sep 06, 2022
Sold Price: $1,600,000
Unavailable Date: Jun 19, 2022
Input Date: Jun 15, 2022
Prior LSC: Listing with no contract changes
Property
Status: Sale
Property Type: Detached
Style: Bungalow
Size (sq ft): 1500
Age: 51-99
Area: Oshawa
Community: Rural Oshawa
Availability Date: 15-30/Tba
Inside
Bedrooms: 3
Bedrooms Plus: 1
Bathrooms: 2
Kitchens: 1
Rooms: 6
Den/Family Room: No
Air Conditioning: Central Air
Fireplace: Yes
Laundry Level: Lower
Washrooms: 2
Building
Basement: Finished
Basement 2: Full
Heat Type: Forced Air
Heat Source: Propane
Exterior: Vinyl Siding
Elevator: N
UFFI: No
Water Supply: Well
Physically Handicapped-Equipped: N
Special Designation: Unknown
Retirement: N
Parking
Driveway: Private
Garage Spaces: 3
Garage Type: Detached
Covered Parking Spaces: 10
Total Parking Spaces: 13
Fees
Tax Year: 2022
Tax Legal Description: Pt S1/2 Lt 14 Con 8 East Whitby As In Co117856*
Taxes: $8,139
Highlights
Feature: Golf
Feature: Grnbelt/Conserv
Feature: Lake/Pond
Feature: River/Stream
Feature: Wooded/Treed
Land
Cross Street: Simcoe St North & Ho
Municipality District: Oshawa
Fronting On: North
Pool: None
Sewer: Septic
Lot Depth: 432.55 Feet
Lot Frontage: 497.48 Feet
Lot Irregularities: 500.39X435.76 Feet. A
Acres: 2-4.99
Additional Media
- Virtual Tour: https://bit.ly/240Howden
Rooms
Room details for 240 Howden Road West, Oshawa
| Type | Dimensions | Description |
|---|---|---|
| Living Main | 4.40 x 5.30 | Fireplace, Hardwood Floor, Picture Window |
| Kitchen Main | 3.70 x 4.80 | Quartz Counter, Hardwood Floor, Modern Kitchen |
| Breakfast Main | 3.70 x 4.40 | Breakfast Bar, Hardwood Floor, W/O To Deck |
| Prim Bdrm Main | 4.50 x 6.60 | Fireplace, Hardwood Floor, 4 Pc Ensuite |
| 2nd Br Main | 3.50 x 4.50 | W/O To Deck, Hardwood Floor |
| 3rd Br Main | 3.70 x 4.50 | Hardwood Floor |
| Br Bsmt | 3.20 x 6.70 | Vinyl Floor |
| Rec Bsmt | 3.80 x 10.30 | Broadloom, Pot Lights |
| Library Bsmt | - |
| XXXXXXXX | XXX XX, XXXX |
XXXX XXX XXXX |
$X,XXX,XXX |
| XXX XX, XXXX |
XXXXXX XXX XXXX |
$X,XXX,XXX | |
| XXXXXXXX | XXX XX, XXXX |
XXXX XXX XXXX |
$X,XXX,XXX |
| XXX XX, XXXX |
XXXXXX XXX XXXX |
$X,XXX,XXX | |
| XXXXXXXX | XXX XX, XXXX |
XXXXXXX XXX XXXX |
|
| XXX XX, XXXX |
XXXXXX XXX XXXX |
$X,XXX,XXX | |
| XXXXXXXX | XXX XX, XXXX |
XXXXXXX XXX XXXX |
|
| XXX XX, XXXX |
XXXXXX XXX XXXX |
$X,XXX,XXX | |
| XXXXXXXX | XXX XX, XXXX |
XXXXXXX XXX XXXX |
|
| XXX XX, XXXX |
XXXXXX XXX XXXX |
$X,XXX,XXX |
| XXXXXXXX XXXX | XXX XX, XXXX | $1,600,000 XXX XXXX |
| XXXXXXXX XXXXXX | XXX XX, XXXX | $1,699,900 XXX XXXX |
| XXXXXXXX XXXX | XXX XX, XXXX | $1,150,000 XXX XXXX |
| XXXXXXXX XXXXXX | XXX XX, XXXX | $1,180,000 XXX XXXX |
| XXXXXXXX XXXXXXX | XXX XX, XXXX | XXX XXXX |
| XXXXXXXX XXXXXX | XXX XX, XXXX | $1,298,000 XXX XXXX |
| XXXXXXXX XXXXXXX | XXX XX, XXXX | XXX XXXX |
| XXXXXXXX XXXXXX | XXX XX, XXXX | $1,480,000 XXX XXXX |
| XXXXXXXX XXXXXXX | XXX XX, XXXX | XXX XXXX |
| XXXXXXXX XXXXXX | XXX XX, XXXX | $1,750,000 XXX XXXX |

St Leo Catholic School
Elementary: CatholicMeadowcrest Public School
Elementary: PublicSt John Paull II Catholic Elementary School
Elementary: CatholicWinchester Public School
Elementary: PublicBlair Ridge Public School
Elementary: PublicBrooklin Village Public School
Elementary: PublicÉSC Saint-Charles-Garnier
Secondary: CatholicBrooklin High School
Secondary: PublicMonsignor Paul Dwyer Catholic High School
Secondary: CatholicFather Leo J Austin Catholic Secondary School
Secondary: CatholicMaxwell Heights Secondary School
Secondary: PublicSinclair Secondary School
Secondary: Public- 3 bath
- 4 bed
- 2000 sqft
75 Wycombe Street, Whitby, Ontario • L1M 0H2 • Brooklin



