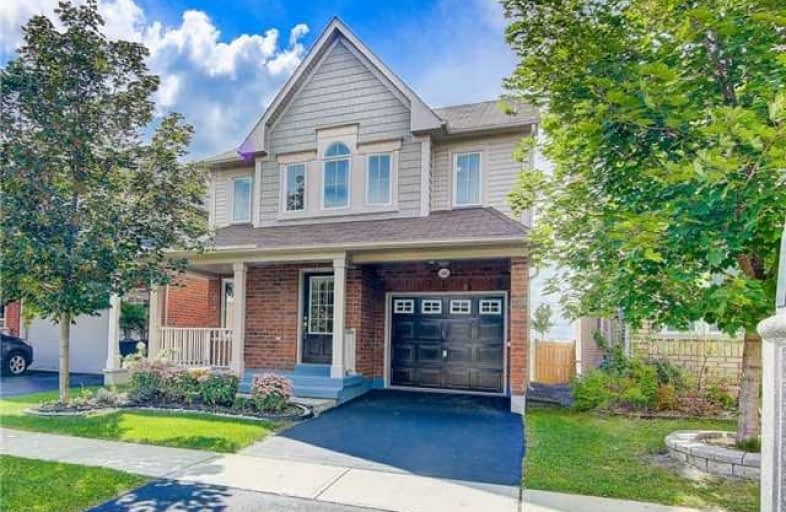Sold on Feb 01, 2018
Note: Property is not currently for sale or for rent.

-
Type: Detached
-
Style: 2-Storey
-
Lot Size: 30.18 x 95.57 Feet
-
Age: No Data
-
Taxes: $4,740 per year
-
Days on Site: 26 Days
-
Added: Sep 07, 2019 (3 weeks on market)
-
Updated:
-
Last Checked: 2 months ago
-
MLS®#: E4015560
-
Listed By: Royal lepage terrequity realty, brokerage
Grgs Home Blt By Tribute & Very Well Mntnd By Home Ownrs. Openconcept Mn Flr. Mstr Bdrm W Wlk-In Clst & Soaker Tub In Ensuite. Rgh In Wiring For Alrm System & Central Vac. 3Pc Rough In Bthrm In Bsmnt. Hrv, Thermodrain (Drain Water Heat Recovery), Large Upper Deck, W/O To Deck Fr Brkfst, Privacy Bckyrd. House Newly Painted & New Flring. Grt Loc, Close To Uoit/Durham College, 4Mins From 407/7 & Steps To New Elmntry & Scndry Schls,Largest Shppingmall In Ontario.
Extras
Home Includes All Stainless Steel Appliances (Fridge, Stove, Range Hood And Dishwasher) Washer And Dryer, Central Ac, High Efficacy Furnace, Light Fixtures, New Curtains
Property Details
Facts for 2403 Winlord Place, Oshawa
Status
Days on Market: 26
Last Status: Sold
Sold Date: Feb 01, 2018
Closed Date: Mar 15, 2018
Expiry Date: Apr 06, 2018
Sold Price: $565,000
Unavailable Date: Feb 01, 2018
Input Date: Jan 07, 2018
Property
Status: Sale
Property Type: Detached
Style: 2-Storey
Area: Oshawa
Community: Windfields
Availability Date: 30/60 Days
Inside
Bedrooms: 4
Bathrooms: 3
Kitchens: 1
Rooms: 9
Den/Family Room: Yes
Air Conditioning: Central Air
Fireplace: No
Laundry Level: Lower
Washrooms: 3
Building
Basement: Full
Heat Type: Forced Air
Heat Source: Gas
Exterior: Alum Siding
Exterior: Brick
UFFI: No
Green Verification Status: Y
Water Supply: Municipal
Special Designation: Unknown
Parking
Driveway: Private
Garage Spaces: 1
Garage Type: Built-In
Covered Parking Spaces: 1
Total Parking Spaces: 2
Fees
Tax Year: 2017
Tax Legal Description: Lot #223, Plan 40M2319
Taxes: $4,740
Highlights
Feature: Fenced Yard
Feature: Park
Feature: Place Of Worship
Feature: Public Transit
Feature: School
Land
Cross Street: Simcoe & Britannia
Municipality District: Oshawa
Fronting On: East
Pool: None
Sewer: Sewers
Lot Depth: 95.57 Feet
Lot Frontage: 30.18 Feet
Rooms
Room details for 2403 Winlord Place, Oshawa
| Type | Dimensions | Description |
|---|---|---|
| Living Main | 4.05 x 4.12 | Open Concept, Laminate, Large Window |
| Family Main | 3.66 x 3.96 | Open Concept, Laminate, Large Window |
| Kitchen Main | 2.80 x 2.99 | Eat-In Kitchen, Ceramic Floor, Sliding Doors |
| Breakfast Main | 2.71 x 2.99 | Open Concept, Ceramic Floor, W/O To Yard |
| Master 2nd | 3.58 x 5.03 | 4 Pc Ensuite, Broadloom, W/I Closet |
| 2nd Br 2nd | 4.18 x 2.84 | Double Closet, Broadloom, Large Window |
| 3rd Br 2nd | 3.32 x 4.02 | Double Closet, Broadloom, Large Window |
| 4th Br 2nd | 2.74 x 2.47 | Double Closet, Broadloom, Large Window |
| XXXXXXXX | XXX XX, XXXX |
XXXX XXX XXXX |
$XXX,XXX |
| XXX XX, XXXX |
XXXXXX XXX XXXX |
$XXX,XXX | |
| XXXXXXXX | XXX XX, XXXX |
XXXXXXX XXX XXXX |
|
| XXX XX, XXXX |
XXXXXX XXX XXXX |
$XXX,XXX | |
| XXXXXXXX | XXX XX, XXXX |
XXXXXXX XXX XXXX |
|
| XXX XX, XXXX |
XXXXXX XXX XXXX |
$XXX,XXX |
| XXXXXXXX XXXX | XXX XX, XXXX | $565,000 XXX XXXX |
| XXXXXXXX XXXXXX | XXX XX, XXXX | $589,000 XXX XXXX |
| XXXXXXXX XXXXXXX | XXX XX, XXXX | XXX XXXX |
| XXXXXXXX XXXXXX | XXX XX, XXXX | $598,000 XXX XXXX |
| XXXXXXXX XXXXXXX | XXX XX, XXXX | XXX XXXX |
| XXXXXXXX XXXXXX | XXX XX, XXXX | $695,000 XXX XXXX |

Unnamed Windfields Farm Public School
Elementary: PublicFather Joseph Venini Catholic School
Elementary: CatholicSunset Heights Public School
Elementary: PublicKedron Public School
Elementary: PublicQueen Elizabeth Public School
Elementary: PublicSherwood Public School
Elementary: PublicFather Donald MacLellan Catholic Sec Sch Catholic School
Secondary: CatholicMonsignor Paul Dwyer Catholic High School
Secondary: CatholicR S Mclaughlin Collegiate and Vocational Institute
Secondary: PublicFather Leo J Austin Catholic Secondary School
Secondary: CatholicMaxwell Heights Secondary School
Secondary: PublicSinclair Secondary School
Secondary: Public


