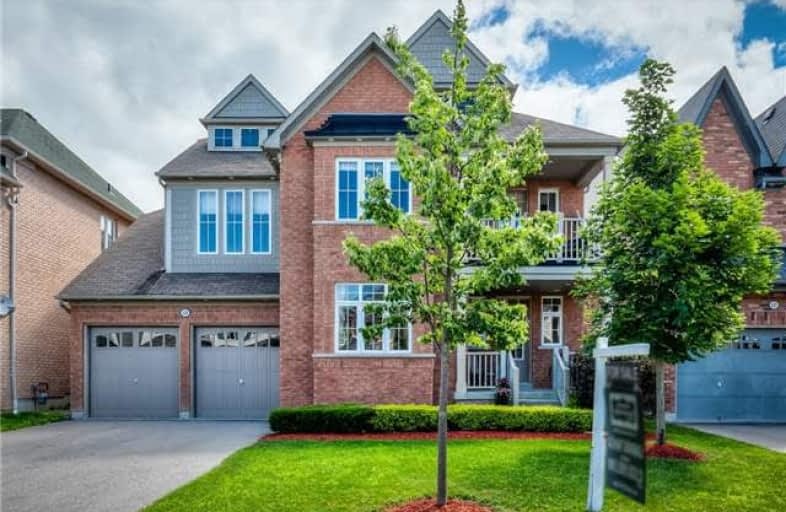Sold on Aug 17, 2017
Note: Property is not currently for sale or for rent.

-
Type: Detached
-
Style: 2-Storey
-
Size: 3000 sqft
-
Lot Size: 60.04 x 90.22 Feet
-
Age: 6-15 years
-
Taxes: $6,636 per year
-
Days on Site: 8 Days
-
Added: Sep 07, 2019 (1 week on market)
-
Updated:
-
Last Checked: 2 months ago
-
MLS®#: E3894625
-
Listed By: Realty executives plus ltd, brokerage
***Below Market Value!*** Former Tribute Model Home, 3200 Sq/Ft, 5 Bdrms, 4 Baths, Over $300K In Builder Upgrades Which Include Hardwood Thruout, Top Of Line Cabinetry, Granite, Corian, Marble, B/I Appliances, Custom B/I In Great Room, Coffered Ceilings, Cornice Mouldings, Wainscoting, Skylights, Wrought Iron Pickets, Spa Inspired Master Ensuite, 100 Potlights, 14 B/I Speakers. Too Many Upgrades To List! See Compareables, Motivated Seller!
Extras
Fridge, Stove, Microwave, Oven, Dishwasher, Washer, Dryer, All Electrical Light Fixtures, All Custom Window Treatments, Cac, 14 B/I Speakers. Excl: Clock In Kitchen Hallway, Hockey Stick Window Treatments In Boys Room.
Property Details
Facts for 2420 Winlord Place, Oshawa
Status
Days on Market: 8
Last Status: Sold
Sold Date: Aug 17, 2017
Closed Date: Sep 21, 2017
Expiry Date: Oct 09, 2017
Sold Price: $895,000
Unavailable Date: Aug 17, 2017
Input Date: Aug 09, 2017
Prior LSC: Listing with no contract changes
Property
Status: Sale
Property Type: Detached
Style: 2-Storey
Size (sq ft): 3000
Age: 6-15
Area: Oshawa
Community: Windfields
Availability Date: 60/90 Tba
Inside
Bedrooms: 5
Bathrooms: 4
Kitchens: 1
Rooms: 10
Den/Family Room: Yes
Air Conditioning: Central Air
Fireplace: Yes
Laundry Level: Main
Washrooms: 4
Building
Basement: Full
Basement 2: Unfinished
Heat Type: Forced Air
Heat Source: Gas
Exterior: Brick
Exterior: Vinyl Siding
Water Supply: Municipal
Special Designation: Unknown
Parking
Driveway: Private
Garage Spaces: 2
Garage Type: Attached
Covered Parking Spaces: 4
Total Parking Spaces: 6
Fees
Tax Year: 2016
Tax Legal Description: Lot 208 Plan 40M2319 **
Taxes: $6,636
Highlights
Feature: Public Trans
Land
Cross Street: Simcoe St N & Britan
Municipality District: Oshawa
Fronting On: West
Pool: None
Sewer: Sewers
Lot Depth: 90.22 Feet
Lot Frontage: 60.04 Feet
Additional Media
- Virtual Tour: http://www.anthonysvirtualtours.com/Agents/20ALR2H6AI/gallery.php?id=4
Rooms
Room details for 2420 Winlord Place, Oshawa
| Type | Dimensions | Description |
|---|---|---|
| Living Main | 3.96 x 4.27 | Hardwood Floor, Wainscoting, Formal Rm |
| Dining Main | 3.66 x 4.61 | Hardwood Floor, Coffered Ceiling, Pot Lights |
| Great Rm Main | 3.96 x 5.55 | Hardwood Floor, B/I Bookcase, Stone Fireplace |
| Kitchen Main | 3.96 x 3.72 | Hardwood Floor, Granite Counter, B/I Appliances |
| Breakfast Main | 3.35 x 3.81 | Hardwood Floor, W/O To Yard |
| Master 2nd | 3.96 x 6.02 | Hardwood Floor, Crown Moulding, 5 Pc Ensuite |
| 2nd Br 2nd | 3.66 x 4.72 | Large Window, Large Closet |
| 3rd Br 2nd | 3.66 x 3.78 | W/O To Balcony, Large Closet |
| 4th Br 2nd | 3.84 x 4.48 | 3 Pc Ensuite, Large Closet |
| 5th Br 2nd | 3.96 x 4.24 | Hardwood Floor, Large Window |
| XXXXXXXX | XXX XX, XXXX |
XXXX XXX XXXX |
$XXX,XXX |
| XXX XX, XXXX |
XXXXXX XXX XXXX |
$XXX,XXX | |
| XXXXXXXX | XXX XX, XXXX |
XXXXXXX XXX XXXX |
|
| XXX XX, XXXX |
XXXXXX XXX XXXX |
$XXX,XXX | |
| XXXXXXXX | XXX XX, XXXX |
XXXXXXX XXX XXXX |
|
| XXX XX, XXXX |
XXXXXX XXX XXXX |
$XXX,XXX | |
| XXXXXXXX | XXX XX, XXXX |
XXXXXXX XXX XXXX |
|
| XXX XX, XXXX |
XXXXXX XXX XXXX |
$X,XXX,XXX | |
| XXXXXXXX | XXX XX, XXXX |
XXXXXXX XXX XXXX |
|
| XXX XX, XXXX |
XXXXXX XXX XXXX |
$XXX,XXX | |
| XXXXXXXX | XXX XX, XXXX |
XXXXXXX XXX XXXX |
|
| XXX XX, XXXX |
XXXXXX XXX XXXX |
$XXX,XXX |
| XXXXXXXX XXXX | XXX XX, XXXX | $895,000 XXX XXXX |
| XXXXXXXX XXXXXX | XXX XX, XXXX | $899,900 XXX XXXX |
| XXXXXXXX XXXXXXX | XXX XX, XXXX | XXX XXXX |
| XXXXXXXX XXXXXX | XXX XX, XXXX | $949,900 XXX XXXX |
| XXXXXXXX XXXXXXX | XXX XX, XXXX | XXX XXXX |
| XXXXXXXX XXXXXX | XXX XX, XXXX | $989,900 XXX XXXX |
| XXXXXXXX XXXXXXX | XXX XX, XXXX | XXX XXXX |
| XXXXXXXX XXXXXX | XXX XX, XXXX | $1,124,900 XXX XXXX |
| XXXXXXXX XXXXXXX | XXX XX, XXXX | XXX XXXX |
| XXXXXXXX XXXXXX | XXX XX, XXXX | $899,900 XXX XXXX |
| XXXXXXXX XXXXXXX | XXX XX, XXXX | XXX XXXX |
| XXXXXXXX XXXXXX | XXX XX, XXXX | $999,900 XXX XXXX |

Unnamed Windfields Farm Public School
Elementary: PublicFather Joseph Venini Catholic School
Elementary: CatholicSunset Heights Public School
Elementary: PublicKedron Public School
Elementary: PublicQueen Elizabeth Public School
Elementary: PublicSherwood Public School
Elementary: PublicFather Donald MacLellan Catholic Sec Sch Catholic School
Secondary: CatholicMonsignor Paul Dwyer Catholic High School
Secondary: CatholicR S Mclaughlin Collegiate and Vocational Institute
Secondary: PublicO'Neill Collegiate and Vocational Institute
Secondary: PublicMaxwell Heights Secondary School
Secondary: PublicSinclair Secondary School
Secondary: Public

