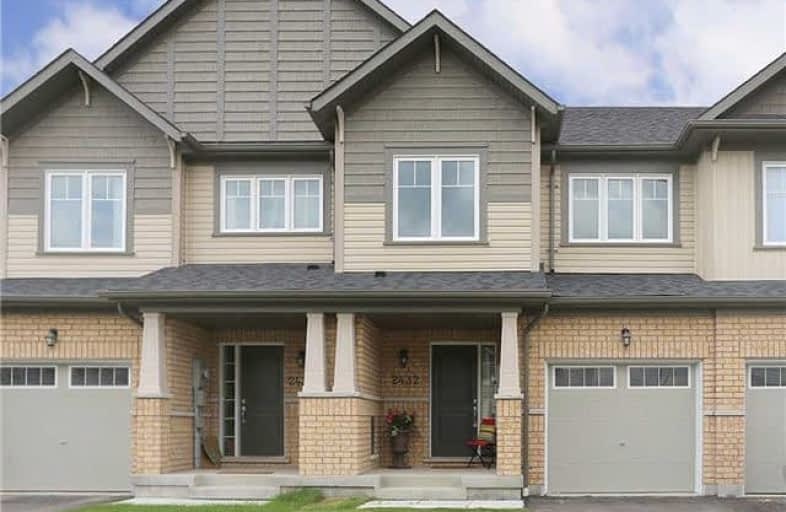Sold on Aug 27, 2017
Note: Property is not currently for sale or for rent.

-
Type: Att/Row/Twnhouse
-
Style: 2-Storey
-
Lot Size: 20.01 x 95.14 Feet
-
Age: 0-5 years
-
Taxes: $4,064 per year
-
Days on Site: 10 Days
-
Added: Sep 07, 2019 (1 week on market)
-
Updated:
-
Last Checked: 2 months ago
-
MLS®#: E3902026
-
Listed By: Keller williams energy real estate, brokerage
Fantastic Opportunity To Live In Oshawa's Prestigious Windfields Community. Close To Uoit, Durham College, Hgwy 407, Shopping, Transit And More! This Spotless Minto Harrington Model 3 Bedroom Townhome Is Perfect For Singles, Young Families And Downsizers! Open Concept Main Floor Living. Highlights Include; Breakfast Bar, Walkout To Patio With Spacious Backyard, Finished Basement, Pot Lights, Stainless Steel Appliances And Upgraded Kitchen Cabinetry.
Extras
Large Principal Rooms. A Very Spacious Master Bedroom With Walk In Closet & 4 Piece Ensuite (Soaker Tub/Separate Shower). Handy Inside Access To The Garage, Main Floor Powder Room & Extra Storage Space In The Bsmt. Energy Rated, Hrv.
Property Details
Facts for 2432 Hill Rise Street, Oshawa
Status
Days on Market: 10
Last Status: Sold
Sold Date: Aug 27, 2017
Closed Date: Sep 11, 2017
Expiry Date: Jan 12, 2018
Sold Price: $510,000
Unavailable Date: Aug 27, 2017
Input Date: Aug 17, 2017
Property
Status: Sale
Property Type: Att/Row/Twnhouse
Style: 2-Storey
Age: 0-5
Area: Oshawa
Community: Windfields
Availability Date: 30/60/90
Inside
Bedrooms: 3
Bathrooms: 3
Kitchens: 1
Rooms: 6
Den/Family Room: No
Air Conditioning: None
Fireplace: No
Washrooms: 3
Building
Basement: Finished
Heat Type: Forced Air
Heat Source: Gas
Exterior: Brick
Exterior: Vinyl Siding
Water Supply: Municipal
Special Designation: Unknown
Parking
Driveway: Private
Garage Spaces: 1
Garage Type: Built-In
Covered Parking Spaces: 2
Total Parking Spaces: 3
Fees
Tax Year: 2017
Tax Legal Description: Part Block 102 Plan 40M2548, Part 7 Plan 40R29176*
Taxes: $4,064
Highlights
Feature: Hospital
Feature: Library
Feature: Park
Feature: Public Transit
Feature: Rec Centre
Feature: School
Land
Cross Street: Brittania And Simcoe
Municipality District: Oshawa
Fronting On: West
Pool: None
Sewer: Sewers
Lot Depth: 95.14 Feet
Lot Frontage: 20.01 Feet
Additional Media
- Virtual Tour: http://www.ivrtours.com/viewer/?tourid=21983&unbranded=true
Rooms
Room details for 2432 Hill Rise Street, Oshawa
| Type | Dimensions | Description |
|---|---|---|
| Kitchen Main | 2.52 x 3.68 | Stainless Steel Appl, W/O To Patio, Breakfast Bar |
| Dining Main | 3.25 x 3.45 | Open Concept, Broadloom, Combined W/Living |
| Living Main | 3.28 x 5.13 | Open Concept, Broadloom, Large Window |
| Master 2nd | 3.30 x 5.31 | 4 Pc Ensuite, W/I Closet, Broadloom |
| 2nd Br 2nd | 2.84 x 3.83 | Large Window, Large Closet, Broadloom |
| 3rd Br 2nd | 2.84 x 3.58 | Large Window, Large Closet, Broadloom |
| Rec Bsmt | 3.94 x 6.25 | Large Window, Irregular Rm, Broadloom |
| XXXXXXXX | XXX XX, XXXX |
XXXX XXX XXXX |
$XXX,XXX |
| XXX XX, XXXX |
XXXXXX XXX XXXX |
$XXX,XXX | |
| XXXXXXXX | XXX XX, XXXX |
XXXXXXX XXX XXXX |
|
| XXX XX, XXXX |
XXXXXX XXX XXXX |
$XXX,XXX |
| XXXXXXXX XXXX | XXX XX, XXXX | $510,000 XXX XXXX |
| XXXXXXXX XXXXXX | XXX XX, XXXX | $535,000 XXX XXXX |
| XXXXXXXX XXXXXXX | XXX XX, XXXX | XXX XXXX |
| XXXXXXXX XXXXXX | XXX XX, XXXX | $550,000 XXX XXXX |

Unnamed Windfields Farm Public School
Elementary: PublicFather Joseph Venini Catholic School
Elementary: CatholicSunset Heights Public School
Elementary: PublicKedron Public School
Elementary: PublicQueen Elizabeth Public School
Elementary: PublicSherwood Public School
Elementary: PublicFather Donald MacLellan Catholic Sec Sch Catholic School
Secondary: CatholicMonsignor Paul Dwyer Catholic High School
Secondary: CatholicR S Mclaughlin Collegiate and Vocational Institute
Secondary: PublicO'Neill Collegiate and Vocational Institute
Secondary: PublicMaxwell Heights Secondary School
Secondary: PublicSinclair Secondary School
Secondary: Public

