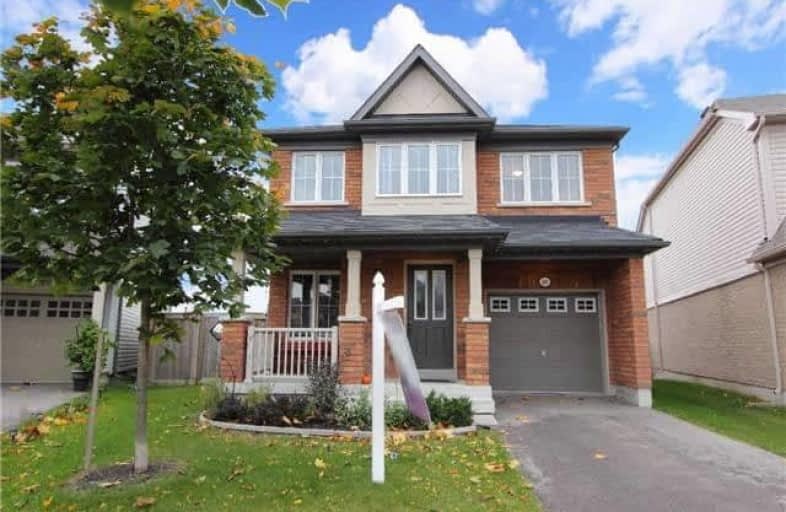Sold on Nov 15, 2017
Note: Property is not currently for sale or for rent.

-
Type: Detached
-
Style: 2-Storey
-
Lot Size: 28.34 x 0 Feet
-
Age: 0-5 years
-
Taxes: $4,866 per year
-
Days on Site: 5 Days
-
Added: Sep 07, 2019 (5 days on market)
-
Updated:
-
Last Checked: 2 months ago
-
MLS®#: E3981743
-
Listed By: Keller williams energy real estate, brokerage
Home Shows 10+! Under 5Yrs Old! The House With "The Backyard"! No Neighbours Behind! 30K Spent In Backyard On Premium Massive Lot. Features Fire Pit, Interlock And Landscaping. Gas Bbq. Kitchen Is Open With Eat-In And W/Out To Patio. Hardwood Floors. Cozy Up In Great Room With Gas Fireplace. Upgraded Solid Oak Stairs W Metal Banister Spindles Leads To Upper Floor Featuring 4 Spacious Bedrooms With Clean Upgraded Berber Carpet.
Extras
:**See Virtual Tour** Large Master W W/I Closet And En-Suite With Stand Up Shower And Corner Tub! Great Location, Close To Schools, Parks, Transit And More! Rough-In- Basement.- Includes All Appliances
Property Details
Facts for 2435 Winlord Place, Oshawa
Status
Days on Market: 5
Last Status: Sold
Sold Date: Nov 15, 2017
Closed Date: Jan 08, 2018
Expiry Date: Apr 10, 2018
Sold Price: $600,000
Unavailable Date: Nov 15, 2017
Input Date: Nov 10, 2017
Prior LSC: Listing with no contract changes
Property
Status: Sale
Property Type: Detached
Style: 2-Storey
Age: 0-5
Area: Oshawa
Community: Windfields
Availability Date: Flex
Inside
Bedrooms: 4
Bathrooms: 3
Kitchens: 1
Rooms: 8
Den/Family Room: Yes
Air Conditioning: Central Air
Fireplace: Yes
Central Vacuum: Y
Washrooms: 3
Building
Basement: Full
Basement 2: Unfinished
Heat Type: Forced Air
Heat Source: Gas
Exterior: Brick
Water Supply: Municipal
Special Designation: Unknown
Parking
Driveway: Private
Garage Spaces: 1
Garage Type: Attached
Covered Parking Spaces: 2
Total Parking Spaces: 3
Fees
Tax Year: 2017
Tax Legal Description: Plan 40M2319 Lot 231
Taxes: $4,866
Highlights
Feature: Fenced Yard
Feature: Park
Feature: Public Transit
Feature: School
Land
Cross Street: Simcoe St N/Conlin R
Municipality District: Oshawa
Fronting On: West
Pool: None
Sewer: Sewers
Lot Frontage: 28.34 Feet
Lot Irregularities: Irregular
Additional Media
- Virtual Tour: https://video214.com/play/V7naj1kNESEnPn70gHuG1g/s/dark
Rooms
Room details for 2435 Winlord Place, Oshawa
| Type | Dimensions | Description |
|---|---|---|
| Kitchen Main | 2.80 x 2.98 | Tile Floor, Open Concept, Stainless Steel Appl |
| Breakfast Main | 2.74 x 2.98 | Eat-In Kitchen, W/O To Deck, O/Looks Backyard |
| Great Rm Main | 3.65 x 3.96 | Hardwood Floor, Gas Fireplace, Large Window |
| Dining Main | 4.05 x 4.11 | Formal Rm, Hardwood Floor, Window |
| Master 2nd | 4.93 x 3.44 | W/I Closet, 4 Pc Ensuite, Broadloom |
| 2nd Br 2nd | 4.17 x 2.38 | Large Window, Double Closet, Broadloom |
| 3rd Br 2nd | 3.32 x 4.02 | Double Closet, Broadloom, Window |
| 4th Br 2nd | 2.74 x 2.46 | Window, Double Closet, Broadloom |
| XXXXXXXX | XXX XX, XXXX |
XXXX XXX XXXX |
$XXX,XXX |
| XXX XX, XXXX |
XXXXXX XXX XXXX |
$XXX,XXX | |
| XXXXXXXX | XXX XX, XXXX |
XXXXXXX XXX XXXX |
|
| XXX XX, XXXX |
XXXXXX XXX XXXX |
$XXX,XXX |
| XXXXXXXX XXXX | XXX XX, XXXX | $600,000 XXX XXXX |
| XXXXXXXX XXXXXX | XXX XX, XXXX | $615,000 XXX XXXX |
| XXXXXXXX XXXXXXX | XXX XX, XXXX | XXX XXXX |
| XXXXXXXX XXXXXX | XXX XX, XXXX | $629,000 XXX XXXX |

Unnamed Windfields Farm Public School
Elementary: PublicFather Joseph Venini Catholic School
Elementary: CatholicSunset Heights Public School
Elementary: PublicKedron Public School
Elementary: PublicQueen Elizabeth Public School
Elementary: PublicSherwood Public School
Elementary: PublicFather Donald MacLellan Catholic Sec Sch Catholic School
Secondary: CatholicMonsignor Paul Dwyer Catholic High School
Secondary: CatholicR S Mclaughlin Collegiate and Vocational Institute
Secondary: PublicO'Neill Collegiate and Vocational Institute
Secondary: PublicMaxwell Heights Secondary School
Secondary: PublicSinclair Secondary School
Secondary: Public


