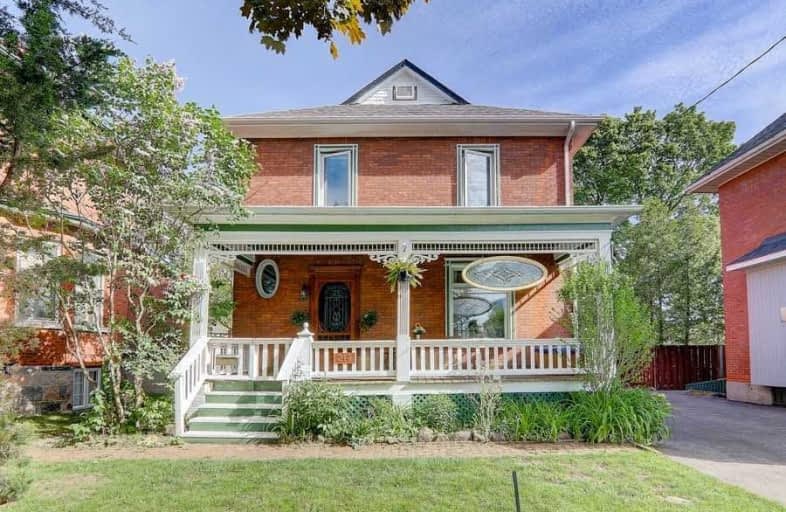Sold on May 31, 2021
Note: Property is not currently for sale or for rent.

-
Type: Detached
-
Style: 2 1/2 Storey
-
Size: 1500 sqft
-
Lot Size: 40 x 165.87 Feet
-
Age: No Data
-
Taxes: $2,796 per year
-
Days on Site: 5 Days
-
Added: May 26, 2021 (5 days on market)
-
Updated:
-
Last Checked: 1 month ago
-
MLS®#: E5248747
-
Listed By: Homelife new world realty inc., brokerage
Rare Opportunity To Own This Gem In Downtown Oshawa. Spacious & Bright 2 1/2 Storey Family Home On A Big Deep 40'X165' Lot W/ Gorgeous Backyard. Warm Pine Plank Floor Thru Out Kitchen & Dining Room. Pocket Doors Btw Living & Dining Rooms Provide Privacy When Needed. White Picket Fence, Upgraded Kitchen & Interior Finish Make This Century Home Everyone's Dream Home. Loads Of Storage Space W/2 Sheds. Convenient Location & Lot More To Offer. View 3D Virtual Tour
Extras
Most Elf's, Existing Fridge, Stove & Oven, Range Hood, Washer & Dryer, Dishwasher, Most Window Coverings, Gb& E, 2 Ac Window Units. See Attached List Of Fixture Excluded.
Property Details
Facts for 244 Athol Street East, Oshawa
Status
Days on Market: 5
Last Status: Sold
Sold Date: May 31, 2021
Closed Date: Aug 19, 2021
Expiry Date: Aug 31, 2021
Sold Price: $687,379
Unavailable Date: May 31, 2021
Input Date: May 26, 2021
Prior LSC: Listing with no contract changes
Property
Status: Sale
Property Type: Detached
Style: 2 1/2 Storey
Size (sq ft): 1500
Area: Oshawa
Community: Central
Availability Date: 30/45/Tba
Inside
Bedrooms: 4
Bathrooms: 2
Kitchens: 1
Rooms: 7
Den/Family Room: No
Air Conditioning: Window Unit
Fireplace: No
Laundry Level: Lower
Washrooms: 2
Building
Basement: Full
Basement 2: Unfinished
Heat Type: Forced Air
Heat Source: Gas
Exterior: Brick
Water Supply: Municipal
Special Designation: Unknown
Other Structures: Garden Shed
Parking
Driveway: Mutual
Garage Type: None
Covered Parking Spaces: 4
Total Parking Spaces: 4
Fees
Tax Year: 2020
Tax Legal Description: Lt 74 Blk C Pl 124 Oshawa; City Of Oshawa
Taxes: $2,796
Highlights
Feature: Fenced Yard
Feature: Public Transit
Feature: Rec Centre
Feature: School
Land
Cross Street: King And Riston
Municipality District: Oshawa
Fronting On: North
Pool: None
Sewer: Sewers
Lot Depth: 165.87 Feet
Lot Frontage: 40 Feet
Additional Media
- Virtual Tour: https://www.tsstudio.ca/244-athol-st-e
Rooms
Room details for 244 Athol Street East, Oshawa
| Type | Dimensions | Description |
|---|---|---|
| Kitchen Main | 3.59 x 4.19 | Plank Floor, Modern Kitchen, Window |
| Living Main | 3.78 x 3.98 | Hardwood Floor, Pocket Doors, Bay Window |
| Dining Main | 3.92 x 3.22 | Plank Floor, W/O To Deck, Combined W/Kitchen |
| 2nd Br 2nd | 3.80 x 3.84 | Laminate, Pot Lights, Large Window |
| 2nd Br 2nd | 3.38 x 3.07 | Laminate, Large Closet, Large Window |
| 2nd Br 2nd | 2.38 x 4.15 | Laminate, Large Closet, Large Window |
| 3rd Br 3rd | 4.95 x 6.39 | Laminate, W/O To Sundeck, O/Looks Backyard |
| XXXXXXXX | XXX XX, XXXX |
XXXX XXX XXXX |
$XXX,XXX |
| XXX XX, XXXX |
XXXXXX XXX XXXX |
$XXX,XXX | |
| XXXXXXXX | XXX XX, XXXX |
XXXX XXX XXXX |
$XXX,XXX |
| XXX XX, XXXX |
XXXXXX XXX XXXX |
$XXX,XXX | |
| XXXXXXXX | XXX XX, XXXX |
XXXXXXXX XXX XXXX |
|
| XXX XX, XXXX |
XXXXXX XXX XXXX |
$XXX,XXX | |
| XXXXXXXX | XXX XX, XXXX |
XXXXXXXX XXX XXXX |
|
| XXX XX, XXXX |
XXXXXX XXX XXXX |
$XXX,XXX | |
| XXXXXXXX | XXX XX, XXXX |
XXXXXXX XXX XXXX |
|
| XXX XX, XXXX |
XXXXXX XXX XXXX |
$XXX,XXX |
| XXXXXXXX XXXX | XXX XX, XXXX | $687,379 XXX XXXX |
| XXXXXXXX XXXXXX | XXX XX, XXXX | $529,900 XXX XXXX |
| XXXXXXXX XXXX | XXX XX, XXXX | $490,000 XXX XXXX |
| XXXXXXXX XXXXXX | XXX XX, XXXX | $498,000 XXX XXXX |
| XXXXXXXX XXXXXXXX | XXX XX, XXXX | XXX XXXX |
| XXXXXXXX XXXXXX | XXX XX, XXXX | $549,900 XXX XXXX |
| XXXXXXXX XXXXXXXX | XXX XX, XXXX | XXX XXXX |
| XXXXXXXX XXXXXX | XXX XX, XXXX | $598,800 XXX XXXX |
| XXXXXXXX XXXXXXX | XXX XX, XXXX | XXX XXXX |
| XXXXXXXX XXXXXX | XXX XX, XXXX | $598,800 XXX XXXX |

St Hedwig Catholic School
Elementary: CatholicMary Street Community School
Elementary: PublicSir Albert Love Catholic School
Elementary: CatholicVillage Union Public School
Elementary: PublicCoronation Public School
Elementary: PublicWalter E Harris Public School
Elementary: PublicDCE - Under 21 Collegiate Institute and Vocational School
Secondary: PublicDurham Alternative Secondary School
Secondary: PublicMonsignor John Pereyma Catholic Secondary School
Secondary: CatholicR S Mclaughlin Collegiate and Vocational Institute
Secondary: PublicEastdale Collegiate and Vocational Institute
Secondary: PublicO'Neill Collegiate and Vocational Institute
Secondary: Public- 3 bath
- 4 bed




