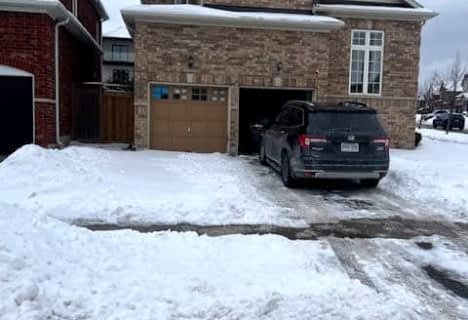
Unnamed Windfields Farm Public School
Elementary: Public
0.94 km
Father Joseph Venini Catholic School
Elementary: Catholic
2.68 km
Kedron Public School
Elementary: Public
1.50 km
Queen Elizabeth Public School
Elementary: Public
3.55 km
St John Bosco Catholic School
Elementary: Catholic
2.95 km
Sherwood Public School
Elementary: Public
2.80 km
Father Donald MacLellan Catholic Sec Sch Catholic School
Secondary: Catholic
5.63 km
Monsignor Paul Dwyer Catholic High School
Secondary: Catholic
5.46 km
R S Mclaughlin Collegiate and Vocational Institute
Secondary: Public
5.88 km
O'Neill Collegiate and Vocational Institute
Secondary: Public
6.32 km
Maxwell Heights Secondary School
Secondary: Public
3.30 km
Sinclair Secondary School
Secondary: Public
6.09 km



