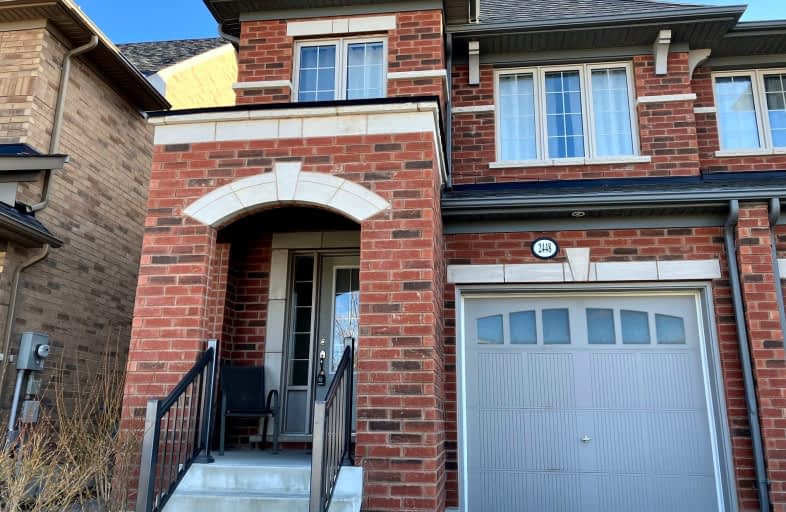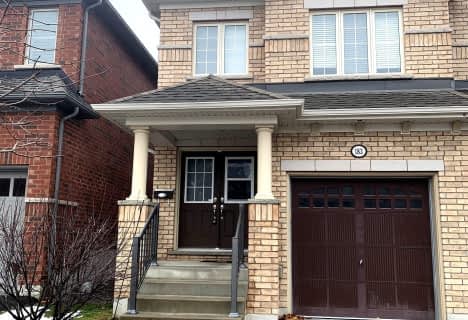Car-Dependent
- Almost all errands require a car.
Some Transit
- Most errands require a car.
Somewhat Bikeable
- Most errands require a car.

Unnamed Windfields Farm Public School
Elementary: PublicSt John Paull II Catholic Elementary School
Elementary: CatholicKedron Public School
Elementary: PublicSir Samuel Steele Public School
Elementary: PublicWinchester Public School
Elementary: PublicBlair Ridge Public School
Elementary: PublicFather Donald MacLellan Catholic Sec Sch Catholic School
Secondary: CatholicBrooklin High School
Secondary: PublicMonsignor Paul Dwyer Catholic High School
Secondary: CatholicR S Mclaughlin Collegiate and Vocational Institute
Secondary: PublicFather Leo J Austin Catholic Secondary School
Secondary: CatholicSinclair Secondary School
Secondary: Public-
Cachet Park
140 Cachet Blvd, Whitby ON 2.33km -
Polonsky Commons
Ave of Champians (Simcoe and Conlin), Oshawa ON 2.66km -
Optimist Park
Cassels rd, Brooklin ON 2.93km
-
TD Bank Financial Group
920 Taunton Rd E, Whitby ON L1R 3L8 3.52km -
HSBC ATM
4061 Thickson Rd N, Whitby ON L1R 2X3 3.87km -
Scotiabank
685 Taunton Rd E, Whitby ON L1R 2X5 4.13km
- 4 bath
- 4 bed
- 3000 sqft
329 Windfields Farm Drive West, Oshawa, Ontario • L1L 0M2 • Windfields













