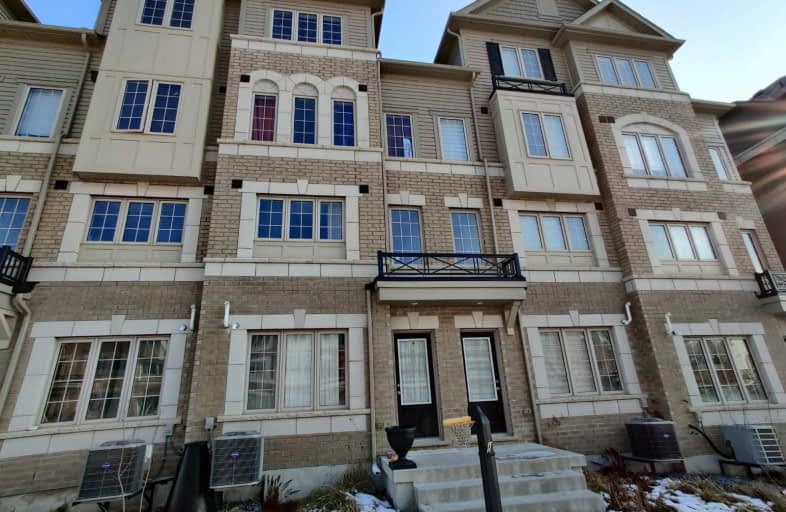Sold on Jan 13, 2021
Note: Property is not currently for sale or for rent.

-
Type: Att/Row/Twnhouse
-
Style: 3-Storey
-
Size: 1500 sqft
-
Lot Size: 0 x 0 Feet
-
Age: 6-15 years
-
Taxes: $5,244 per year
-
Days on Site: 2 Days
-
Added: Jan 11, 2021 (2 days on market)
-
Updated:
-
Last Checked: 3 months ago
-
MLS®#: E5080805
-
Listed By: Century 21 regal realty inc., brokerage
Location, Location, Location....Brand New Village Of Shops, Restaurants, Banks, Retirement Living Under Construction, Mins To 407 & 412, Walking Distance To Uoit & Durham College, 4 Bedroom 3 Bath Home, Extra Parking Located At The Back Of The House With Access To Home. Great Investment Or Excellent For First Time Home Buyer.
Extras
As Is Fridge, Stove, Dishwasher, Washer, Dryer, All Elf's & Window Coverings. Maintenance Fee @ $239.11 For Snow Removal, Garbage Removal & Landscaping.
Property Details
Facts for 2448 Rosedrop Path, Oshawa
Status
Days on Market: 2
Last Status: Sold
Sold Date: Jan 13, 2021
Closed Date: Mar 29, 2021
Expiry Date: Apr 30, 2021
Sold Price: $640,000
Unavailable Date: Jan 13, 2021
Input Date: Jan 11, 2021
Prior LSC: Listing with no contract changes
Property
Status: Sale
Property Type: Att/Row/Twnhouse
Style: 3-Storey
Size (sq ft): 1500
Age: 6-15
Area: Oshawa
Community: Windfields
Availability Date: Tba
Inside
Bedrooms: 4
Bedrooms Plus: 1
Bathrooms: 3
Kitchens: 1
Rooms: 8
Den/Family Room: No
Air Conditioning: Central Air
Fireplace: No
Laundry Level: Upper
Central Vacuum: N
Washrooms: 3
Utilities
Electricity: Yes
Gas: Yes
Cable: Yes
Telephone: Yes
Building
Basement: None
Heat Type: Forced Air
Heat Source: Gas
Exterior: Brick
Elevator: N
UFFI: No
Water Supply Type: Unknown
Water Supply: None
Physically Handicapped-Equipped: N
Special Designation: Unknown
Retirement: N
Parking
Driveway: Front Yard
Garage Spaces: 1
Garage Type: Attached
Covered Parking Spaces: 1
Total Parking Spaces: 2
Fees
Tax Year: 2020
Tax Legal Description: Dscp293 Level 1 Unit 227 & Its Appurtenant
Taxes: $5,244
Land
Cross Street: Simcoe &Britannia
Municipality District: Oshawa
Fronting On: West
Pool: None
Sewer: Sewers
Waterfront: None
Rooms
Room details for 2448 Rosedrop Path, Oshawa
| Type | Dimensions | Description |
|---|---|---|
| Den Ground | - | W/O To Yard, Window, Broadloom |
| Kitchen 2nd | - | Window, Open Concept, Tile Floor |
| Living 2nd | - | W/O To Balcony, Open Concept, Hardwood Floor |
| Laundry 2nd | - | |
| Br 3rd | - | Window, Hardwood Floor, W/O To Balcony |
| Br 3rd | - | Window, Hardwood Floor |
| Br Upper | - | Window, Broadloom |
| Br Upper | - | Window, Broadloom |
| Bathroom 2nd | - | |
| Bathroom 3rd | - | |
| Bathroom Upper | - |
| XXXXXXXX | XXX XX, XXXX |
XXXX XXX XXXX |
$XXX,XXX |
| XXX XX, XXXX |
XXXXXX XXX XXXX |
$XXX,XXX | |
| XXXXXXXX | XXX XX, XXXX |
XXXXXXX XXX XXXX |
|
| XXX XX, XXXX |
XXXXXX XXX XXXX |
$XXX,XXX | |
| XXXXXXXX | XXX XX, XXXX |
XXXXXXX XXX XXXX |
|
| XXX XX, XXXX |
XXXXXX XXX XXXX |
$XXX,XXX | |
| XXXXXXXX | XXX XX, XXXX |
XXXX XXX XXXX |
$XXX,XXX |
| XXX XX, XXXX |
XXXXXX XXX XXXX |
$XXX,XXX |
| XXXXXXXX XXXX | XXX XX, XXXX | $640,000 XXX XXXX |
| XXXXXXXX XXXXXX | XXX XX, XXXX | $599,998 XXX XXXX |
| XXXXXXXX XXXXXXX | XXX XX, XXXX | XXX XXXX |
| XXXXXXXX XXXXXX | XXX XX, XXXX | $599,998 XXX XXXX |
| XXXXXXXX XXXXXXX | XXX XX, XXXX | XXX XXXX |
| XXXXXXXX XXXXXX | XXX XX, XXXX | $539,000 XXX XXXX |
| XXXXXXXX XXXX | XXX XX, XXXX | $479,000 XXX XXXX |
| XXXXXXXX XXXXXX | XXX XX, XXXX | $485,000 XXX XXXX |

Unnamed Windfields Farm Public School
Elementary: PublicFather Joseph Venini Catholic School
Elementary: CatholicSunset Heights Public School
Elementary: PublicSt John Paull II Catholic Elementary School
Elementary: CatholicKedron Public School
Elementary: PublicBlair Ridge Public School
Elementary: PublicFather Donald MacLellan Catholic Sec Sch Catholic School
Secondary: CatholicMonsignor Paul Dwyer Catholic High School
Secondary: CatholicR S Mclaughlin Collegiate and Vocational Institute
Secondary: PublicFather Leo J Austin Catholic Secondary School
Secondary: CatholicMaxwell Heights Secondary School
Secondary: PublicSinclair Secondary School
Secondary: Public- 3 bath
- 4 bed
- 1500 sqft
175-2552 Rosedrop Path North, Oshawa, Ontario • L1L 0L2 • Windfields



