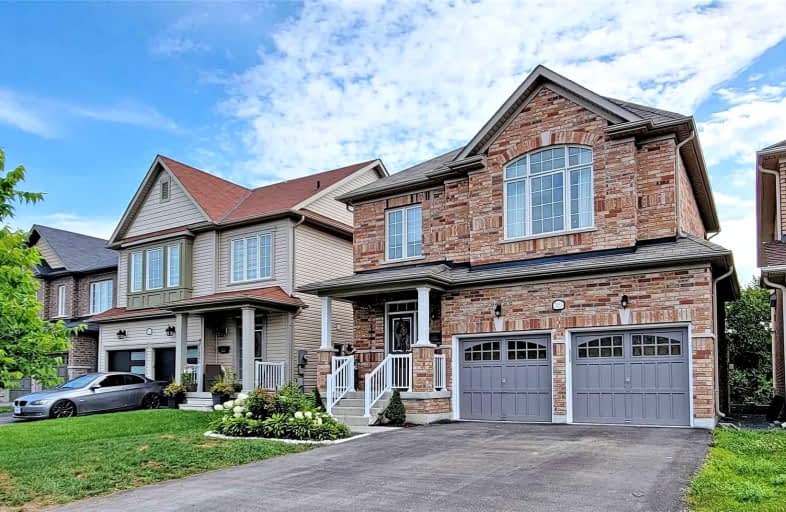
Unnamed Windfields Farm Public School
Elementary: Public
1.03 km
Father Joseph Venini Catholic School
Elementary: Catholic
2.76 km
Kedron Public School
Elementary: Public
1.56 km
Queen Elizabeth Public School
Elementary: Public
3.64 km
St John Bosco Catholic School
Elementary: Catholic
2.99 km
Sherwood Public School
Elementary: Public
2.86 km
Father Donald MacLellan Catholic Sec Sch Catholic School
Secondary: Catholic
5.73 km
Monsignor Paul Dwyer Catholic High School
Secondary: Catholic
5.56 km
R S Mclaughlin Collegiate and Vocational Institute
Secondary: Public
5.97 km
O'Neill Collegiate and Vocational Institute
Secondary: Public
6.41 km
Maxwell Heights Secondary School
Secondary: Public
3.33 km
Sinclair Secondary School
Secondary: Public
6.17 km













