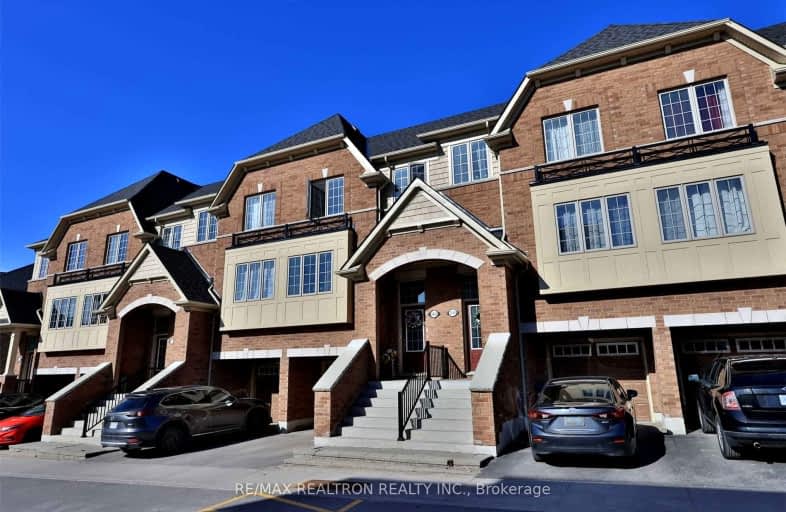Car-Dependent
- Most errands require a car.
37
/100
Good Transit
- Some errands can be accomplished by public transportation.
51
/100
Somewhat Bikeable
- Most errands require a car.
29
/100

Unnamed Windfields Farm Public School
Elementary: Public
1.29 km
Father Joseph Venini Catholic School
Elementary: Catholic
3.36 km
Sunset Heights Public School
Elementary: Public
4.23 km
St John Paull II Catholic Elementary School
Elementary: Catholic
2.68 km
Kedron Public School
Elementary: Public
2.55 km
Blair Ridge Public School
Elementary: Public
2.96 km
Father Donald MacLellan Catholic Sec Sch Catholic School
Secondary: Catholic
5.66 km
Brooklin High School
Secondary: Public
4.72 km
Monsignor Paul Dwyer Catholic High School
Secondary: Catholic
5.53 km
R S Mclaughlin Collegiate and Vocational Institute
Secondary: Public
5.98 km
Maxwell Heights Secondary School
Secondary: Public
4.46 km
Sinclair Secondary School
Secondary: Public
5.34 km
-
Cachet Park
140 Cachet Blvd, Whitby ON 2.84km -
Parkwood Meadows Park & Playground
888 Ormond Dr, Oshawa ON L1K 3C2 3.37km -
Russet park
Taunton/sommerville, Oshawa ON 3.73km
-
TD Bank Financial Group
2600 Simcoe St N, Oshawa ON L1L 0R1 0.92km -
TD Canada Trust ATM
1211 Ritson Rd N, Oshawa ON L1G 8B9 4.34km -
CIBC
1400 Clearbrook Dr, Oshawa ON L1K 2N7 4.57km








