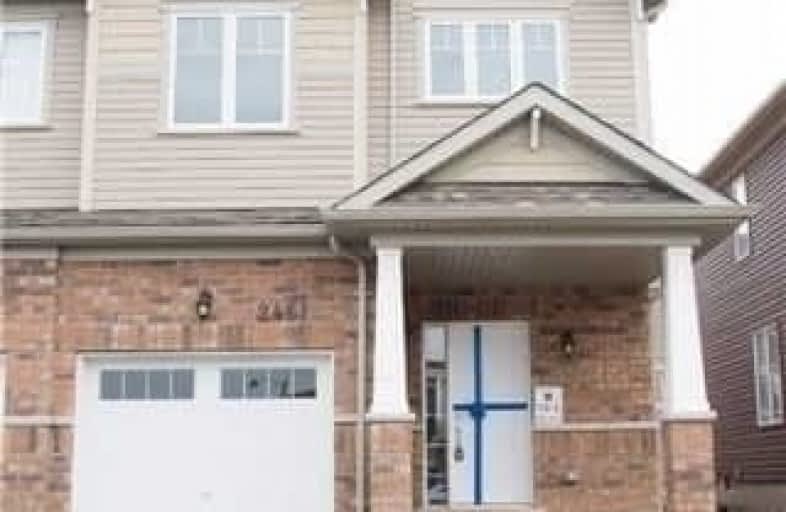Leased on Dec 12, 2018
Note: Property is not currently for sale or for rent.

-
Type: Att/Row/Twnhouse
-
Style: 2-Storey
-
Lease Term: 1 Year
-
Possession: 12/1/2018
-
All Inclusive: N
-
Lot Size: 0 x 0
-
Age: No Data
-
Days on Site: 27 Days
-
Added: Sep 07, 2019 (3 weeks on market)
-
Updated:
-
Last Checked: 2 months ago
-
MLS®#: E4304021
-
Listed By: Re/max realty specialists inc., brokerage
Gorgeous 3+1 Bedroom Townshouse In North Oshawa.Upgraded Kitchen With Stainless Steel Appliances, Master With 4 Pc Ensuite And W/I Closet. All Bedrooms Very Good Size. Very Convenient Location; Close To University, 407, Transit, Shops Etc. Open Concept Spacious Rooms, Finished Entertainment Room In The Basement.
Extras
All Elf's, Fridge, Stove, B/I Dishwasher, Washer, Dryer, Cac, Very Hot Location, Close To School, Shopping, Parks, Etc.
Property Details
Facts for 2461 Hill Rise Street, Oshawa
Status
Days on Market: 27
Last Status: Leased
Sold Date: Dec 12, 2018
Closed Date: Dec 15, 2018
Expiry Date: Jan 31, 2019
Sold Price: $1,800
Unavailable Date: Dec 12, 2018
Input Date: Nov 15, 2018
Prior LSC: Listing with no contract changes
Property
Status: Lease
Property Type: Att/Row/Twnhouse
Style: 2-Storey
Area: Oshawa
Community: Windfields
Availability Date: 12/1/2018
Inside
Bedrooms: 3
Bathrooms: 3
Kitchens: 1
Rooms: 8
Den/Family Room: No
Air Conditioning: Central Air
Fireplace: No
Laundry: Ensuite
Washrooms: 3
Utilities
Utilities Included: N
Building
Basement: Finished
Basement 2: Full
Heat Type: Forced Air
Heat Source: Gas
Exterior: Alum Siding
Exterior: Brick
Private Entrance: Y
Water Supply: Municipal
Special Designation: Unknown
Parking
Driveway: Private
Parking Included: Yes
Garage Spaces: 1
Garage Type: Attached
Covered Parking Spaces: 2
Total Parking Spaces: 3
Fees
Cable Included: No
Central A/C Included: No
Common Elements Included: Yes
Heating Included: No
Hydro Included: No
Water Included: No
Land
Cross Street: Simcoe St/Britannia
Municipality District: Oshawa
Fronting On: East
Pool: None
Sewer: Sewers
Payment Frequency: Monthly
Rooms
Room details for 2461 Hill Rise Street, Oshawa
| Type | Dimensions | Description |
|---|---|---|
| Living Main | 4.27 x 3.14 | Broadloom, Combined W/Dining |
| Dining Main | 4.27 x 3.14 | Broadloom, Combined W/Living |
| Kitchen Main | 2.56 x 2.53 | Ceramic Floor, Stainless Steel Appl |
| Breakfast Main | 2.56 x 2.53 | Ceramic Floor, W/O To Deck |
| Master 2nd | 4.69 x 3.84 | Broadloom, 4 Pc Ensuite, W/I Closet |
| 2nd Br 2nd | 4.14 x 2.80 | Broadloom, Closet |
| 3rd Br 2nd | 3.84 x 2.93 | Broadloom, Closet |
| Rec Bsmt | 4.69 x 4.08 | Broadloom |
| XXXXXXXX | XXX XX, XXXX |
XXXXXX XXX XXXX |
$X,XXX |
| XXX XX, XXXX |
XXXXXX XXX XXXX |
$X,XXX | |
| XXXXXXXX | XXX XX, XXXX |
XXXXXXX XXX XXXX |
|
| XXX XX, XXXX |
XXXXXX XXX XXXX |
$X,XXX | |
| XXXXXXXX | XXX XX, XXXX |
XXXXXX XXX XXXX |
$X,XXX |
| XXX XX, XXXX |
XXXXXX XXX XXXX |
$X,XXX | |
| XXXXXXXX | XXX XX, XXXX |
XXXXXXX XXX XXXX |
|
| XXX XX, XXXX |
XXXXXX XXX XXXX |
$X,XXX | |
| XXXXXXXX | XXX XX, XXXX |
XXXX XXX XXXX |
$XXX,XXX |
| XXX XX, XXXX |
XXXXXX XXX XXXX |
$XXX,XXX |
| XXXXXXXX XXXXXX | XXX XX, XXXX | $1,800 XXX XXXX |
| XXXXXXXX XXXXXX | XXX XX, XXXX | $1,800 XXX XXXX |
| XXXXXXXX XXXXXXX | XXX XX, XXXX | XXX XXXX |
| XXXXXXXX XXXXXX | XXX XX, XXXX | $1,900 XXX XXXX |
| XXXXXXXX XXXXXX | XXX XX, XXXX | $1,750 XXX XXXX |
| XXXXXXXX XXXXXX | XXX XX, XXXX | $1,800 XXX XXXX |
| XXXXXXXX XXXXXXX | XXX XX, XXXX | XXX XXXX |
| XXXXXXXX XXXXXX | XXX XX, XXXX | $1,900 XXX XXXX |
| XXXXXXXX XXXX | XXX XX, XXXX | $570,000 XXX XXXX |
| XXXXXXXX XXXXXX | XXX XX, XXXX | $600,000 XXX XXXX |

Unnamed Windfields Farm Public School
Elementary: PublicFather Joseph Venini Catholic School
Elementary: CatholicSunset Heights Public School
Elementary: PublicKedron Public School
Elementary: PublicQueen Elizabeth Public School
Elementary: PublicSherwood Public School
Elementary: PublicFather Donald MacLellan Catholic Sec Sch Catholic School
Secondary: CatholicMonsignor Paul Dwyer Catholic High School
Secondary: CatholicR S Mclaughlin Collegiate and Vocational Institute
Secondary: PublicFather Leo J Austin Catholic Secondary School
Secondary: CatholicMaxwell Heights Secondary School
Secondary: PublicSinclair Secondary School
Secondary: Public

