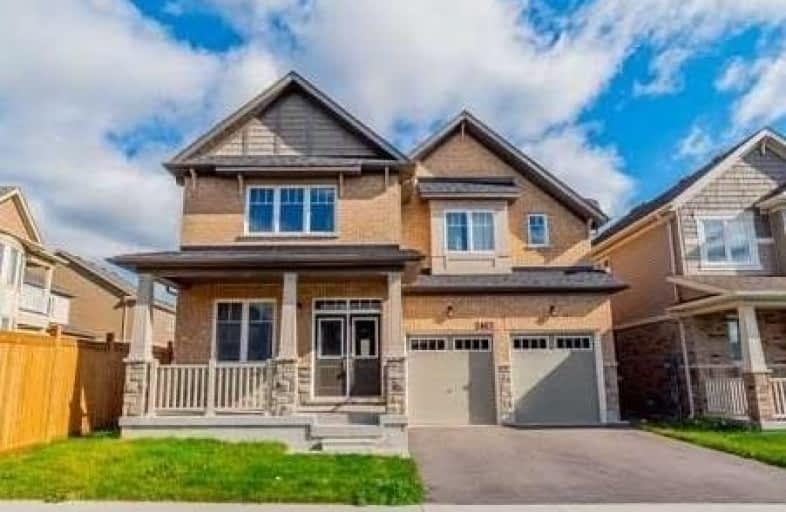Sold on Oct 19, 2019
Note: Property is not currently for sale or for rent.

-
Type: Detached
-
Style: 2-Storey
-
Lot Size: 42.9 x 105.56 Feet
-
Age: 0-5 years
-
Taxes: $8,313 per year
-
Days on Site: 15 Days
-
Added: Oct 22, 2019 (2 weeks on market)
-
Updated:
-
Last Checked: 3 months ago
-
MLS®#: E4598380
-
Listed By: Re/max rouge river realty ltd., brokerage
Largest Model At 3502 Sf! Gorgeous Family Home With Gleaming Hardwood, Main Fl. Office, Formal Living/Dining + Family. Sleek Kitchen Boasting Quartz Counters, Stainless Steel Appliances & Breakfast Bar. Large Mud Room With Garage Access. 5 Large Bedrooms Including A Master Retreat With Space For Seating Area, His/Hers Walk-In Closets And Massive 5Pc Ensuite With Glass Shower & Soaker Tub. 2nd Master With His/Hers Closets & 4Pc Ensuite. Bring The Whole Family!
Extras
Popular North Oshawa Location Close To Uoit/Durham College, Parks, Rec, Shopping Including Future Riocan Mall. Easy Commute With 407/412/401 Minutes Away. Includes: All Appliances. All Electrical Light Fixtures. All Window Coverings.
Property Details
Facts for 2463 Bridle Road, Oshawa
Status
Days on Market: 15
Last Status: Sold
Sold Date: Oct 19, 2019
Closed Date: Jan 15, 2020
Expiry Date: Jan 31, 2020
Sold Price: $796,000
Unavailable Date: Oct 19, 2019
Input Date: Oct 04, 2019
Prior LSC: Sold
Property
Status: Sale
Property Type: Detached
Style: 2-Storey
Age: 0-5
Area: Oshawa
Community: Windfields
Availability Date: 60-90
Inside
Bedrooms: 5
Bathrooms: 4
Kitchens: 1
Rooms: 11
Den/Family Room: Yes
Air Conditioning: Central Air
Fireplace: No
Laundry Level: Upper
Washrooms: 4
Utilities
Electricity: Yes
Gas: Yes
Cable: Yes
Telephone: Yes
Building
Basement: Full
Basement 2: Unfinished
Heat Type: Forced Air
Heat Source: Gas
Exterior: Brick
Exterior: Stone
Water Supply: Municipal
Special Designation: Unknown
Parking
Driveway: Pvt Double
Garage Spaces: 2
Garage Type: Attached
Covered Parking Spaces: 4
Total Parking Spaces: 6
Fees
Tax Year: 2019
Tax Legal Description: Lot 5, Plan 40M2566 Subject To An Easement For *
Taxes: $8,313
Highlights
Feature: Fenced Yard
Feature: Park
Feature: Public Transit
Feature: Rec Centre
Feature: School
Land
Cross Street: Simcoe/Britannia.
Municipality District: Oshawa
Fronting On: East
Parcel Number: 162622576
Pool: None
Sewer: Sewers
Lot Depth: 105.56 Feet
Lot Frontage: 42.9 Feet
Lot Irregularities: 42.88' X105.56' X10.6
Additional Media
- Virtual Tour: https://maddoxmedia.ca/2463-bridle-rd-oshawa/
Rooms
Room details for 2463 Bridle Road, Oshawa
| Type | Dimensions | Description |
|---|---|---|
| Foyer Main | - | Ceramic Floor, Double Doors, Closet |
| Living Main | 3.53 x 3.35 | Hardwood Floor, Window, Open Concept |
| Dining Main | 3.53 x 3.35 | Hardwood Floor, Window, Open Concept |
| Den Main | 3.65 x 2.74 | Hardwood Floor, Window, O/Looks Frontyard |
| Kitchen Main | 5.02 x 2.74 | Ceramic Floor, Quartz Counter, Backsplash |
| Breakfast Main | 4.41 x 3.04 | Ceramic Floor, Breakfast Bar, W/O To Yard |
| Family Main | 5.21 x 4.69 | Hardwood Floor, Open Concept, Window |
| Master 2nd | 6.40 x 5.02 | Broadloom, His/Hers Closets, 5 Pc Ensuite |
| 2nd Br 2nd | 3.50 x 5.73 | Broadloom, His/Hers Closets, 3 Pc Ensuite |
| 3rd Br 2nd | 4.05 x 5.15 | Broadloom, Large Window, Double Closet |
| 4th Br 2nd | 3.07 x 3.65 | Broadloom, Window, Closet |
| 5th Br 2nd | 3.08 x 3.65 | Broadloom, Window, Closet |
| XXXXXXXX | XXX XX, XXXX |
XXXX XXX XXXX |
$XXX,XXX |
| XXX XX, XXXX |
XXXXXX XXX XXXX |
$XXX,XXX | |
| XXXXXXXX | XXX XX, XXXX |
XXXXXXX XXX XXXX |
|
| XXX XX, XXXX |
XXXXXX XXX XXXX |
$XXX,XXX | |
| XXXXXXXX | XXX XX, XXXX |
XXXXXXX XXX XXXX |
|
| XXX XX, XXXX |
XXXXXX XXX XXXX |
$XXX,XXX | |
| XXXXXXXX | XXX XX, XXXX |
XXXXXXX XXX XXXX |
|
| XXX XX, XXXX |
XXXXXX XXX XXXX |
$XXX,XXX | |
| XXXXXXXX | XXX XX, XXXX |
XXXXXXX XXX XXXX |
|
| XXX XX, XXXX |
XXXXXX XXX XXXX |
$XXX,XXX | |
| XXXXXXXX | XXX XX, XXXX |
XXXXXXX XXX XXXX |
|
| XXX XX, XXXX |
XXXXXX XXX XXXX |
$XXX,XXX |
| XXXXXXXX XXXX | XXX XX, XXXX | $796,000 XXX XXXX |
| XXXXXXXX XXXXXX | XXX XX, XXXX | $834,000 XXX XXXX |
| XXXXXXXX XXXXXXX | XXX XX, XXXX | XXX XXXX |
| XXXXXXXX XXXXXX | XXX XX, XXXX | $834,400 XXX XXXX |
| XXXXXXXX XXXXXXX | XXX XX, XXXX | XXX XXXX |
| XXXXXXXX XXXXXX | XXX XX, XXXX | $899,000 XXX XXXX |
| XXXXXXXX XXXXXXX | XXX XX, XXXX | XXX XXXX |
| XXXXXXXX XXXXXX | XXX XX, XXXX | $869,900 XXX XXXX |
| XXXXXXXX XXXXXXX | XXX XX, XXXX | XXX XXXX |
| XXXXXXXX XXXXXX | XXX XX, XXXX | $939,999 XXX XXXX |
| XXXXXXXX XXXXXXX | XXX XX, XXXX | XXX XXXX |
| XXXXXXXX XXXXXX | XXX XX, XXXX | $989,999 XXX XXXX |

Unnamed Windfields Farm Public School
Elementary: PublicFather Joseph Venini Catholic School
Elementary: CatholicSunset Heights Public School
Elementary: PublicKedron Public School
Elementary: PublicQueen Elizabeth Public School
Elementary: PublicSherwood Public School
Elementary: PublicFather Donald MacLellan Catholic Sec Sch Catholic School
Secondary: CatholicMonsignor Paul Dwyer Catholic High School
Secondary: CatholicR S Mclaughlin Collegiate and Vocational Institute
Secondary: PublicO'Neill Collegiate and Vocational Institute
Secondary: PublicMaxwell Heights Secondary School
Secondary: PublicSinclair Secondary School
Secondary: Public

