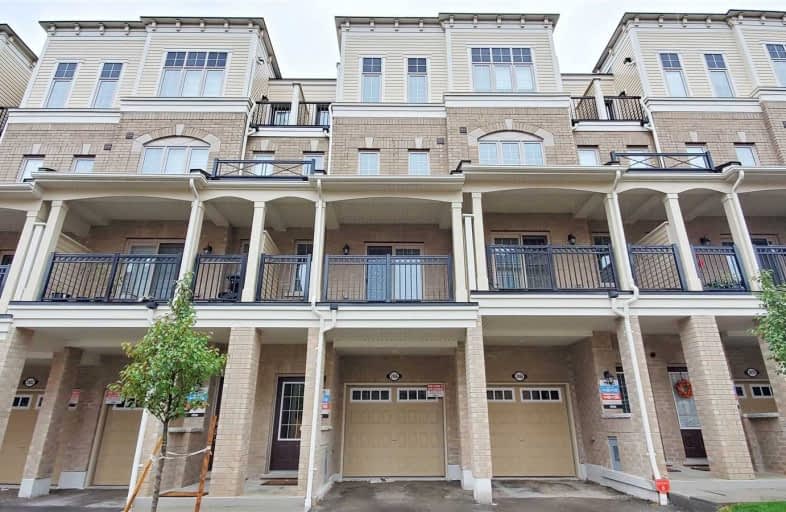Sold on Oct 28, 2019
Note: Property is not currently for sale or for rent.

-
Type: Att/Row/Twnhouse
-
Style: 3-Storey
-
Size: 1500 sqft
-
Lot Size: 24 x 90 Feet
-
Age: 0-5 years
-
Days on Site: 13 Days
-
Added: Nov 04, 2019 (1 week on market)
-
Updated:
-
Last Checked: 3 months ago
-
MLS®#: E4607384
-
Listed By: Century 21 innovative realty inc., brokerage
Don't Miss Out! Move-In Ready, 3 Bed, 3 Bath Home In Oshawa's Windfield Community. Features A Large Open Living/Dining Room Overlooked By New Modern Kitchen W/Lots Of Natural Light, 2 Large Bedrooms W/Ensuite Laundry & A Private Master Bedroom W/ Massive Ensuite Bath & Private Balcony. First-Time Buyers And/Or Investors Delight! Awesome Opportunity To Own In High Demand North Oshawa
Extras
Fridge, Stove, Dishwasher; Washer/Dryer; All Electric Light Fixtures; Furnace & Equipment; Central Air; Close To Schools, Transit, Shopping, ***Buyer Or Buyer's Agent To Verify Room Sizes And Current Property Taxes***
Property Details
Facts for 2466 Rosedrop Path, Oshawa
Status
Days on Market: 13
Last Status: Sold
Sold Date: Oct 28, 2019
Closed Date: Nov 29, 2019
Expiry Date: Dec 16, 2019
Sold Price: $475,000
Unavailable Date: Oct 28, 2019
Input Date: Oct 15, 2019
Property
Status: Sale
Property Type: Att/Row/Twnhouse
Style: 3-Storey
Size (sq ft): 1500
Age: 0-5
Area: Oshawa
Community: Windfields
Availability Date: Immediately
Inside
Bedrooms: 3
Bedrooms Plus: 1
Bathrooms: 3
Kitchens: 1
Rooms: 6
Den/Family Room: Yes
Air Conditioning: Central Air
Fireplace: No
Laundry Level: Upper
Central Vacuum: Y
Washrooms: 3
Building
Basement: None
Heat Type: Forced Air
Heat Source: Gas
Exterior: Brick
Water Supply: Municipal
Special Designation: Unknown
Parking
Driveway: Mutual
Garage Spaces: 1
Garage Type: Built-In
Covered Parking Spaces: 1
Total Parking Spaces: 2
Fees
Tax Year: 2019
Tax Legal Description: Unit 218,Level 1,Durham Standard Cond. Plan No.293
Additional Mo Fees: 241
Land
Cross Street: Simcoe/Brittannia
Municipality District: Oshawa
Fronting On: West
Parcel of Tied Land: Y
Pool: None
Sewer: Sewers
Lot Depth: 90 Feet
Lot Frontage: 24 Feet
Rooms
Room details for 2466 Rosedrop Path, Oshawa
| Type | Dimensions | Description |
|---|---|---|
| Kitchen Main | 2.77 x 3.15 | Ceramic Floor, Stainless Steel Appl, Casement Windows |
| Living Main | 3.98 x 6.39 | Broadloom, Combined W/Dining |
| Dining Main | 3.98 x 6.39 | Broadloom, Combined W/Living, 2 Pc Ensuite |
| 2nd Br 2nd | 3.06 x 3.52 | Broadloom, Double Closet, Large Window |
| 3rd Br 2nd | 3.06 x 3.52 | Broadloom, Double Closet, Large Window |
| Master 3rd | 2.89 x 4.87 | Broadloom, 6 Pc Ensuite, Balcony |
| Den Ground | - | W/O To Yard, Window |
| XXXXXXXX | XXX XX, XXXX |
XXXX XXX XXXX |
$XXX,XXX |
| XXX XX, XXXX |
XXXXXX XXX XXXX |
$XXX,XXX |
| XXXXXXXX XXXX | XXX XX, XXXX | $475,000 XXX XXXX |
| XXXXXXXX XXXXXX | XXX XX, XXXX | $469,990 XXX XXXX |

Unnamed Windfields Farm Public School
Elementary: PublicFather Joseph Venini Catholic School
Elementary: CatholicSunset Heights Public School
Elementary: PublicSt John Paull II Catholic Elementary School
Elementary: CatholicKedron Public School
Elementary: PublicBlair Ridge Public School
Elementary: PublicFather Donald MacLellan Catholic Sec Sch Catholic School
Secondary: CatholicMonsignor Paul Dwyer Catholic High School
Secondary: CatholicR S Mclaughlin Collegiate and Vocational Institute
Secondary: PublicFather Leo J Austin Catholic Secondary School
Secondary: CatholicMaxwell Heights Secondary School
Secondary: PublicSinclair Secondary School
Secondary: Public

