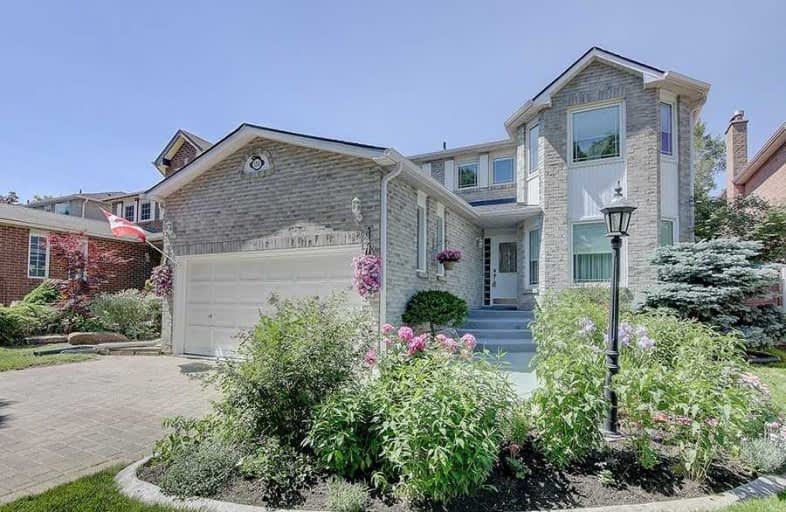Sold on Sep 16, 2019
Note: Property is not currently for sale or for rent.

-
Type: Detached
-
Style: 2-Storey
-
Size: 2500 sqft
-
Lot Size: 43.01 x 132.94 Feet
-
Age: No Data
-
Taxes: $6,236 per year
-
Days on Site: 38 Days
-
Added: Sep 17, 2019 (1 month on market)
-
Updated:
-
Last Checked: 3 months ago
-
MLS®#: N4542701
-
Listed By: Re/max west realty inc., brokerage
Truly A Best Buy, Stunning Home 5+3 Bed In Extremely Bright South Facing, Stunning Reno, Upgrades As You Entr, Feels Like A New , Meticulous Attention To Detail, 2839 Sq Ft Quality Interlock Drwy, Pattered Concrete Walkway, Huge Concrete Patio, Award Winning Garden, Stunning Kitchen With Quartz Counter Gorgeous Backsplash, Upgraded Cab W French Finishing Extra Cab W Coffee Bar, Gorgeous Hardwood Flrs, Marble Firpl, Fin Bsmt W Firpl, Wet Bar, 3 Bdrm 4 Pc Bath.
Extras
Sprinkler System, Ss Quality Appl, Inc Fridge W French Dr, Flattop Stove, B/I Dw, Oak Stairs Railing Open To Bsmt, Washer/Dryer. Elfs Inc Ceiling Fan, Replace Windows W B/I Awning, Sheer Shad, California Wind Cov, Replace Roof 2018.
Property Details
Facts for 135 O'Connor Crescent, Richmond Hill
Status
Days on Market: 38
Last Status: Sold
Sold Date: Sep 16, 2019
Closed Date: Dec 20, 2019
Expiry Date: Dec 31, 2019
Sold Price: $1,170,000
Unavailable Date: Sep 16, 2019
Input Date: Aug 09, 2019
Property
Status: Sale
Property Type: Detached
Style: 2-Storey
Size (sq ft): 2500
Area: Richmond Hill
Community: North Richvale
Availability Date: 60/90/Flexible
Inside
Bedrooms: 5
Bedrooms Plus: 3
Bathrooms: 4
Kitchens: 1
Rooms: 12
Den/Family Room: Yes
Air Conditioning: Central Air
Fireplace: Yes
Laundry Level: Main
Washrooms: 4
Building
Basement: Finished
Heat Type: Forced Air
Heat Source: Gas
Exterior: Brick
Water Supply: Municipal
Special Designation: Unknown
Parking
Driveway: Pvt Double
Garage Spaces: 2
Garage Type: Attached
Covered Parking Spaces: 4
Total Parking Spaces: 6
Fees
Tax Year: 2018
Tax Legal Description: Plan 65 M2111Pt Blk 79 Rs65R7027 Pt106
Taxes: $6,236
Highlights
Feature: Fenced Yard
Feature: Hospital
Feature: Library
Feature: Public Transit
Land
Cross Street: Major Mac B/T Yonge/
Municipality District: Richmond Hill
Fronting On: North
Pool: None
Sewer: Sewers
Lot Depth: 132.94 Feet
Lot Frontage: 43.01 Feet
Additional Media
- Virtual Tour: https://www.tsstudio.ca/135-o-connor-cres
Rooms
Room details for 135 O'Connor Crescent, Richmond Hill
| Type | Dimensions | Description |
|---|---|---|
| Living Main | 3.36 x 9.65 | Hardwood Floor, Moulded Ceiling, Combined W/Dining |
| Dining Main | 3.36 x 9.65 | Hardwood Floor, Bow Window, Open Concept |
| Family Main | 3.39 x 5.56 | Hardwood Floor, Marble Fireplace, Moulded Ceiling |
| Office Main | 3.27 x 2.39 | Hardwood Floor, French Doors, Moulded Ceiling |
| Laundry Main | 1.88 x 2.30 | Plank Floor, Walk-Out |
| Kitchen Main | 3.33 x 3.60 | Quartz Counter, Stainless Steel Appl |
| Breakfast Main | 2.78 x 4.40 | B/I Shelves, W/O To Patio, California Shutters |
| Master 2nd | 3.47 x 5.23 | Parquet Floor, 5 Pc Ensuite, W/I Closet |
| 2nd Br 2nd | 3.40 x 4.04 | Parquet Floor, Closet |
| 3rd Br 2nd | 4.10 x 3.17 | Parquet Floor, Closet |
| 4th Br 2nd | 3.43 x 3.13 | Parquet Floor, Closet |
| 5th Br 2nd | 2.76 x 3.93 | Parquet Floor, Closet |
| XXXXXXXX | XXX XX, XXXX |
XXXX XXX XXXX |
$X,XXX,XXX |
| XXX XX, XXXX |
XXXXXX XXX XXXX |
$X,XXX,XXX | |
| XXXXXXXX | XXX XX, XXXX |
XXXXXXX XXX XXXX |
|
| XXX XX, XXXX |
XXXXXX XXX XXXX |
$X,XXX,XXX | |
| XXXXXXXX | XXX XX, XXXX |
XXXXXXXX XXX XXXX |
|
| XXX XX, XXXX |
XXXXXX XXX XXXX |
$X,XXX,XXX |
| XXXXXXXX XXXX | XXX XX, XXXX | $1,170,000 XXX XXXX |
| XXXXXXXX XXXXXX | XXX XX, XXXX | $1,198,000 XXX XXXX |
| XXXXXXXX XXXXXXX | XXX XX, XXXX | XXX XXXX |
| XXXXXXXX XXXXXX | XXX XX, XXXX | $1,288,000 XXX XXXX |
| XXXXXXXX XXXXXXXX | XXX XX, XXXX | XXX XXXX |
| XXXXXXXX XXXXXX | XXX XX, XXXX | $1,370,000 XXX XXXX |

St Anne Catholic Elementary School
Elementary: CatholicRoss Doan Public School
Elementary: PublicSt Charles Garnier Catholic Elementary School
Elementary: CatholicSt Mary Immaculate Catholic Elementary School
Elementary: CatholicPleasantville Public School
Elementary: PublicAnne Frank Public School
Elementary: PublicÉcole secondaire Norval-Morrisseau
Secondary: PublicAlexander MacKenzie High School
Secondary: PublicLangstaff Secondary School
Secondary: PublicStephen Lewis Secondary School
Secondary: PublicRichmond Hill High School
Secondary: PublicSt Theresa of Lisieux Catholic High School
Secondary: Catholic

