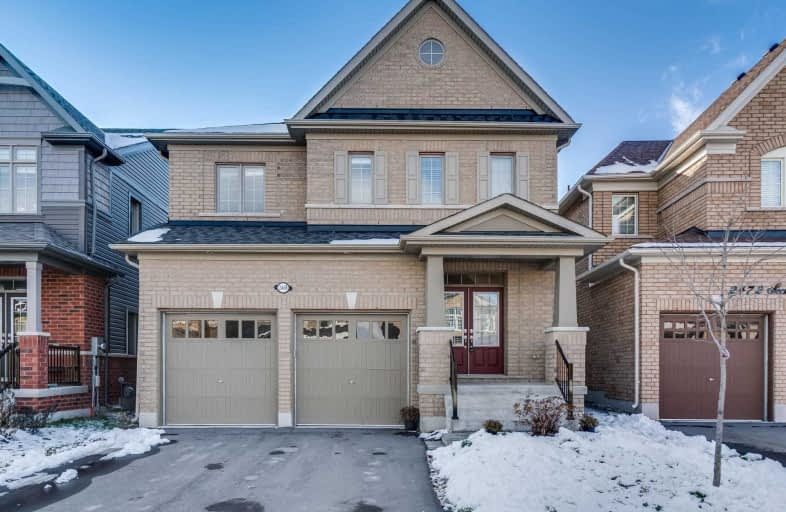Sold on Nov 29, 2018
Note: Property is not currently for sale or for rent.

-
Type: Detached
-
Style: 2-Storey
-
Size: 2500 sqft
-
Lot Size: 36.12 x 104.99 Feet
-
Age: 0-5 years
-
Taxes: $6,810 per year
-
Days on Site: 8 Days
-
Added: Nov 21, 2018 (1 week on market)
-
Updated:
-
Last Checked: 3 months ago
-
MLS®#: E4308177
-
Listed By: Re/max realtron jim mo realty, brokerage
2-Yr-New 4Br 4Wr 2-Car-Grg All-Brick "Tribute" Home Back-To-Park In Desirable Windfields Farm! Dle Dr Entr, 9' Ceiling, Overlooking Park From Mbr, Breakfast & Fam Rm! $50K+ Upgrades, Gas F/P, Many Potlits, Upgd Kit W/ Tall Cabinets, Quartz C/T, B/S, Central Island & S/S Appliances. H/W Stairs, Modern Laminate Flr, Main Flr Laundry W/ Access To Grg. 4 Spacious Brs & 3 Baths On 2nd Flr, Mbr W/ Wic & Upgd Ensuite. Close To Hwy407, Uoit, Golf, Schools & More!
Extras
Many Brand New Lights. S/S (Fridge, Stove, Rangehood, B/I D/W), Washer&Dryer. Hi-Eff Furnace & Cac, H.R.V., Rouge-In (Bsmt 3Pc Bath, Cvac, Security Alarm System). Gdo W/ Remotes & Keypad ** Freshly Pro Re-Painted T/O & Pro-Cleaned **
Property Details
Facts for 2468 Secreto Drive, Oshawa
Status
Days on Market: 8
Last Status: Sold
Sold Date: Nov 29, 2018
Closed Date: Dec 17, 2018
Expiry Date: Mar 30, 2019
Sold Price: $665,000
Unavailable Date: Nov 29, 2018
Input Date: Nov 21, 2018
Property
Status: Sale
Property Type: Detached
Style: 2-Storey
Size (sq ft): 2500
Age: 0-5
Area: Oshawa
Community: Windfields
Availability Date: Flexible
Inside
Bedrooms: 4
Bathrooms: 4
Kitchens: 1
Rooms: 9
Den/Family Room: Yes
Air Conditioning: Central Air
Fireplace: Yes
Laundry Level: Main
Central Vacuum: N
Washrooms: 4
Utilities
Electricity: Yes
Gas: Yes
Cable: Available
Telephone: Available
Building
Basement: Full
Basement 2: Unfinished
Heat Type: Forced Air
Heat Source: Gas
Exterior: Brick
UFFI: No
Water Supply: Municipal
Special Designation: Unknown
Retirement: N
Parking
Driveway: Pvt Double
Garage Spaces: 2
Garage Type: Attached
Covered Parking Spaces: 2
Fees
Tax Year: 2018
Tax Legal Description: Plan 40M2530 Lot 230
Taxes: $6,810
Highlights
Feature: Park
Feature: Public Transit
Feature: School
Feature: School Bus Route
Land
Cross Street: Simcoe St N/Colin Rd
Municipality District: Oshawa
Fronting On: West
Pool: None
Sewer: Sewers
Lot Depth: 104.99 Feet
Lot Frontage: 36.12 Feet
Lot Irregularities: Regular Lot, Backs To
Waterfront: None
Additional Media
- Virtual Tour: https://realtron.ultimate-exposure.ca/1188526?idx=1
Open House
Open House Date: 2018-12-01
Open House Start: 02:00:00
Open House Finished: 05:00:00
Open House Date: 2018-12-02
Open House Start: 02:00:00
Open House Finished: 05:00:00
Rooms
Room details for 2468 Secreto Drive, Oshawa
| Type | Dimensions | Description |
|---|---|---|
| Kitchen Main | 2.90 x 3.96 | Ceramic Floor, Stainless Steel Ap, Quartz Counter |
| Breakfast Main | 3.35 x 3.35 | Ceramic Floor, Pot Lights, W/O To Yard |
| Dining Main | 4.36 x 5.07 | Window, Pot Lights, Combined W/Living |
| Living Main | 4.36 x 5.07 | Window, Pot Lights, Open Concept |
| Family Main | 4.14 x 4.99 | Gas Fireplace, Pot Lights, O/Looks Park |
| Master 2nd | 3.96 x 5.33 | 4 Pc Ensuite, W/I Closet, O/Looks Park |
| 2nd Br 2nd | 3.05 x 3.66 | Semi Ensuite, Window, Double Closet |
| 3rd Br 2nd | 3.66 x 4.45 | Semi Ensuite, Window, Double Closet |
| 4th Br 2nd | 2.93 x 3.47 | Broadloom, Window, Double |
| Laundry Main | - | Access To Garage, Closet, Laundry Sink |
| XXXXXXXX | XXX XX, XXXX |
XXXXXXX XXX XXXX |
|
| XXX XX, XXXX |
XXXXXX XXX XXXX |
$XXX,XXX | |
| XXXXXXXX | XXX XX, XXXX |
XXXX XXX XXXX |
$XXX,XXX |
| XXX XX, XXXX |
XXXXXX XXX XXXX |
$XXX,XXX | |
| XXXXXXXX | XXX XX, XXXX |
XXXXXXX XXX XXXX |
|
| XXX XX, XXXX |
XXXXXX XXX XXXX |
$XXX,XXX | |
| XXXXXXXX | XXX XX, XXXX |
XXXXXX XXX XXXX |
$X,XXX |
| XXX XX, XXXX |
XXXXXX XXX XXXX |
$X,XXX | |
| XXXXXXXX | XXX XX, XXXX |
XXXXXXX XXX XXXX |
|
| XXX XX, XXXX |
XXXXXX XXX XXXX |
$X,XXX | |
| XXXXXXXX | XXX XX, XXXX |
XXXXXX XXX XXXX |
$X,XXX |
| XXX XX, XXXX |
XXXXXX XXX XXXX |
$X,XXX | |
| XXXXXXXX | XXX XX, XXXX |
XXXX XXX XXXX |
$XXX,XXX |
| XXX XX, XXXX |
XXXXXX XXX XXXX |
$XXX,XXX |
| XXXXXXXX XXXXXXX | XXX XX, XXXX | XXX XXXX |
| XXXXXXXX XXXXXX | XXX XX, XXXX | $729,900 XXX XXXX |
| XXXXXXXX XXXX | XXX XX, XXXX | $665,000 XXX XXXX |
| XXXXXXXX XXXXXX | XXX XX, XXXX | $619,000 XXX XXXX |
| XXXXXXXX XXXXXXX | XXX XX, XXXX | XXX XXXX |
| XXXXXXXX XXXXXX | XXX XX, XXXX | $699,900 XXX XXXX |
| XXXXXXXX XXXXXX | XXX XX, XXXX | $1,950 XXX XXXX |
| XXXXXXXX XXXXXX | XXX XX, XXXX | $1,900 XXX XXXX |
| XXXXXXXX XXXXXXX | XXX XX, XXXX | XXX XXXX |
| XXXXXXXX XXXXXX | XXX XX, XXXX | $2,180 XXX XXXX |
| XXXXXXXX XXXXXX | XXX XX, XXXX | $2,200 XXX XXXX |
| XXXXXXXX XXXXXX | XXX XX, XXXX | $2,300 XXX XXXX |
| XXXXXXXX XXXX | XXX XX, XXXX | $698,000 XXX XXXX |
| XXXXXXXX XXXXXX | XXX XX, XXXX | $699,999 XXX XXXX |

Unnamed Windfields Farm Public School
Elementary: PublicFather Joseph Venini Catholic School
Elementary: CatholicKedron Public School
Elementary: PublicQueen Elizabeth Public School
Elementary: PublicSt John Bosco Catholic School
Elementary: CatholicSherwood Public School
Elementary: PublicFather Donald MacLellan Catholic Sec Sch Catholic School
Secondary: CatholicMonsignor Paul Dwyer Catholic High School
Secondary: CatholicR S Mclaughlin Collegiate and Vocational Institute
Secondary: PublicO'Neill Collegiate and Vocational Institute
Secondary: PublicMaxwell Heights Secondary School
Secondary: PublicSinclair Secondary School
Secondary: Public


