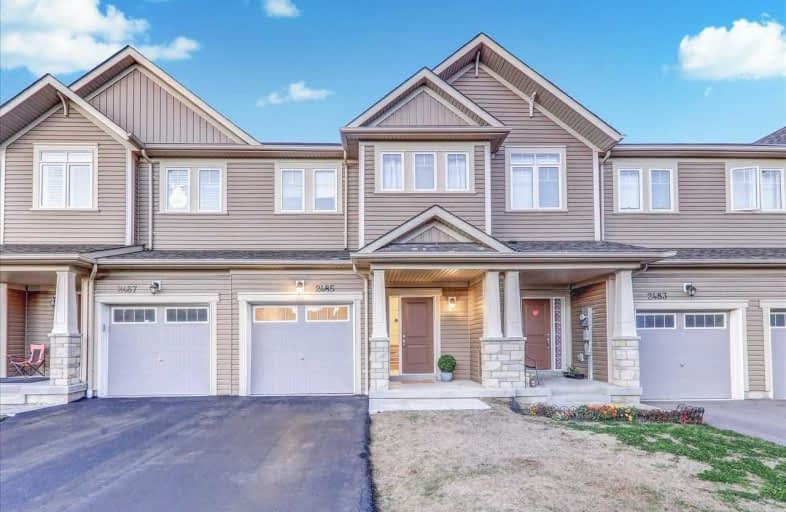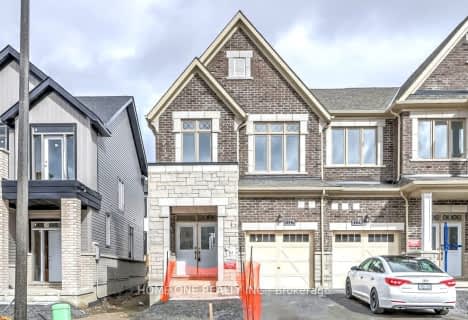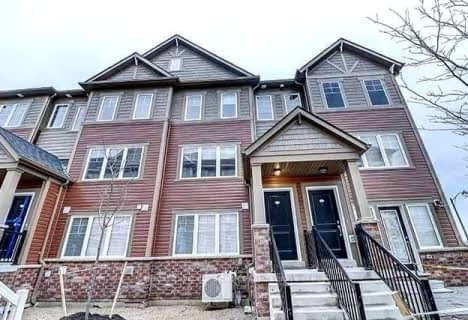
Unnamed Windfields Farm Public School
Elementary: Public
1.14 km
Father Joseph Venini Catholic School
Elementary: Catholic
3.20 km
Sunset Heights Public School
Elementary: Public
4.19 km
St John Paull II Catholic Elementary School
Elementary: Catholic
3.03 km
Kedron Public School
Elementary: Public
2.28 km
Queen Elizabeth Public School
Elementary: Public
3.97 km
Father Donald MacLellan Catholic Sec Sch Catholic School
Secondary: Catholic
5.72 km
Monsignor Paul Dwyer Catholic High School
Secondary: Catholic
5.57 km
R S Mclaughlin Collegiate and Vocational Institute
Secondary: Public
6.01 km
Father Leo J Austin Catholic Secondary School
Secondary: Catholic
6.28 km
Maxwell Heights Secondary School
Secondary: Public
4.16 km
Sinclair Secondary School
Secondary: Public
5.60 km














