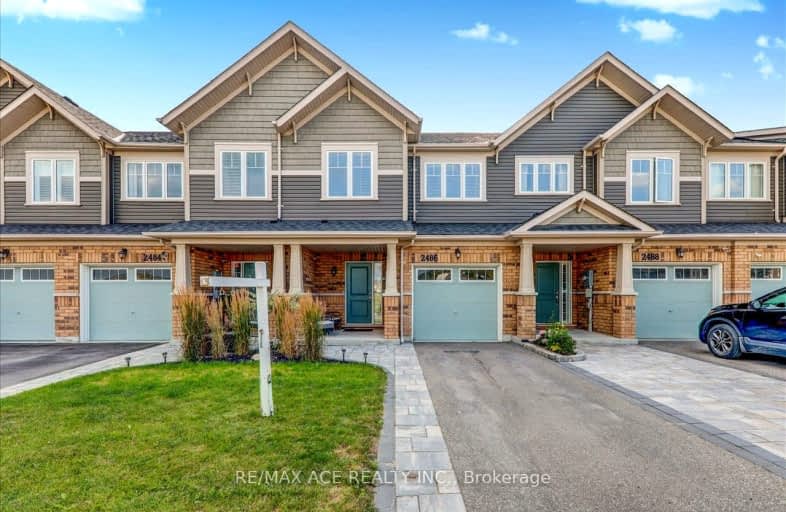Car-Dependent
- Most errands require a car.
Good Transit
- Some errands can be accomplished by public transportation.
Somewhat Bikeable
- Most errands require a car.

Unnamed Windfields Farm Public School
Elementary: PublicFather Joseph Venini Catholic School
Elementary: CatholicSunset Heights Public School
Elementary: PublicKedron Public School
Elementary: PublicQueen Elizabeth Public School
Elementary: PublicSherwood Public School
Elementary: PublicFather Donald MacLellan Catholic Sec Sch Catholic School
Secondary: CatholicMonsignor Paul Dwyer Catholic High School
Secondary: CatholicR S Mclaughlin Collegiate and Vocational Institute
Secondary: PublicO'Neill Collegiate and Vocational Institute
Secondary: PublicMaxwell Heights Secondary School
Secondary: PublicSinclair Secondary School
Secondary: Public-
Edenwood Park
Oshawa ON 1.66km -
Polonsky Commons
Ave of Champians (Simcoe and Conlin), Oshawa ON 2.11km -
Carson Park
Brooklin ON 4.59km
-
Scotiabank
2630 Simcoe St N, Oshawa ON L1L 0R1 0.52km -
TD Canada Trust ATM
1211 Ritson Rd N, Oshawa ON L1G 8B9 3.76km -
CIBC
1400 Clearbrook Dr, Oshawa ON L1K 2N7 3.92km
- 3 bath
- 4 bed
- 1500 sqft
175-2552 Rosedrop Path North, Oshawa, Ontario • L1L 0L2 • Windfields














