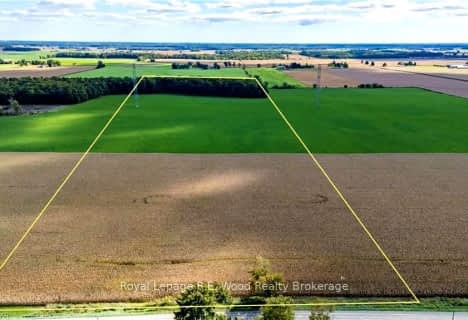Sold on Jul 21, 2015
Note: Property is not currently for sale or for rent.

-
Type: Detached
-
Style: Sidesplit 4
-
Lot Size: 62.5 x 97.55 Feet
-
Age: 31-50 years
-
Taxes: $4,708 per year
-
Days on Site: 21 Days
-
Added: Jun 30, 2015 (3 weeks on market)
-
Updated:
-
Last Checked: 2 months ago
-
MLS®#: E3248091
-
Listed By: Homelife woodbine realty inc., brokerage
10++ Better Than New! Uniquely Modern-Brilliant Layout! 4 Plus 1 Bedroom Back Split In Prime Location With 3 Washrooms. Close To Costco And All Amenities. Gourmet Kitchen With Backsplash, Pot Lights. Inviting Living & Dining Room W/ Hardwood Flooring. Entire House Renovated
Extras
All S/S Appliances And Electric Light Fixtures. Great Family Home And The Kids Can Walk To School. Private Rear Yard. Live In Or Buy As Investment.!! Must Look @ Virtual Tour.
Property Details
Facts for 249 Darcy Street, Oshawa
Status
Days on Market: 21
Last Status: Sold
Sold Date: Jul 21, 2015
Closed Date: Oct 08, 2015
Expiry Date: Nov 30, 2015
Sold Price: $431,000
Unavailable Date: Jul 21, 2015
Input Date: Jun 30, 2015
Property
Status: Sale
Property Type: Detached
Style: Sidesplit 4
Age: 31-50
Area: Oshawa
Community: Centennial
Availability Date: Immediate
Inside
Bedrooms: 4
Bedrooms Plus: 1
Bathrooms: 3
Kitchens: 1
Kitchens Plus: 1
Rooms: 8
Den/Family Room: Yes
Air Conditioning: Central Air
Fireplace: Yes
Laundry Level: Lower
Washrooms: 3
Building
Basement: Finished
Basement 2: Sep Entrance
Heat Type: Forced Air
Heat Source: Gas
Exterior: Brick
Water Supply: Municipal
Special Designation: Unknown
Parking
Driveway: Private
Garage Spaces: 2
Garage Type: Attached
Covered Parking Spaces: 4
Fees
Tax Year: 2014
Taxes: $4,708
Highlights
Feature: Public Trans
Feature: School
Land
Cross Street: Ritson And Darcy
Municipality District: Oshawa
Fronting On: South
Pool: None
Sewer: Sewers
Lot Depth: 97.55 Feet
Lot Frontage: 62.5 Feet
Additional Media
- Virtual Tour: http://treb.mediatours.ca/249-darcy-street-oshawa/
Rooms
Room details for 249 Darcy Street, Oshawa
| Type | Dimensions | Description |
|---|---|---|
| Living Ground | 4.00 x 6.00 | Open Concept, Bay Window, Hardwood Floor |
| Dining Ground | 3.00 x 4.00 | Combined W/Living, Hardwood Floor, Open Concept |
| Kitchen Ground | 3.00 x 5.00 | Ceramic Floor, Granite Counter, Pot Lights |
| Family In Betwn | 3.00 x 6.00 | Fireplace, Hardwood Floor, Pot Lights |
| Master Upper | 4.00 x 4.00 | Hardwood Floor, Window, Double Closet |
| 2nd Br Upper | 3.00 x 3.00 | Hardwood Floor, Window, Mirrored Closet |
| 3rd Br Upper | 3.00 x 3.00 | Hardwood Floor, Window, Mirrored Closet |
| 4th Br Upper | 3.00 x 3.00 | Hardwood Floor, Window, Mirrored Closet |
| Kitchen Bsmt | 4.00 x 6.00 | Laminate, Combined W/Living, Side Door |
| Br Bsmt | 3.00 x 3.00 | Laminate, 3 Pc Bath |
| XXXXXXXX | XXX XX, XXXX |
XXXX XXX XXXX |
$XXX,XXX |
| XXX XX, XXXX |
XXXXXX XXX XXXX |
$XXX,XXX |
| XXXXXXXX XXXX | XXX XX, XXXX | $431,000 XXX XXXX |
| XXXXXXXX XXXXXX | XXX XX, XXXX | $429,000 XXX XXXX |

Holy Rosary Catholic Elementary School
Elementary: CatholicWestvale Public School
Elementary: PublicKeatsway Public School
Elementary: PublicMary Johnston Public School
Elementary: PublicCentennial (Waterloo) Public School
Elementary: PublicEmpire Public School
Elementary: PublicSt David Catholic Secondary School
Secondary: CatholicForest Heights Collegiate Institute
Secondary: PublicKitchener Waterloo Collegiate and Vocational School
Secondary: PublicWaterloo Collegiate Institute
Secondary: PublicResurrection Catholic Secondary School
Secondary: CatholicSir John A Macdonald Secondary School
Secondary: Public- — bath
- — bed
203750 KESWICK Road, South-West Oxford, Ontario • N0L 1C0 • Rural South-West Oxford

