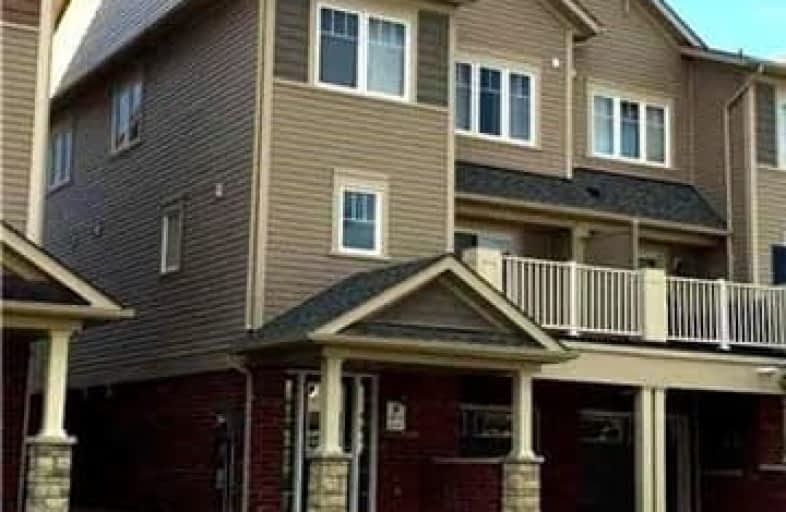Leased on Jul 13, 2017
Note: Property is not currently for sale or for rent.

-
Type: Att/Row/Twnhouse
-
Style: 3-Storey
-
Size: 1100 sqft
-
Lease Term: 1 Year
-
Possession: Immd
-
All Inclusive: N
-
Lot Size: 25 x 55.44 Feet
-
Age: 0-5 years
-
Days on Site: 24 Days
-
Added: Sep 07, 2019 (3 weeks on market)
-
Updated:
-
Last Checked: 2 months ago
-
MLS®#: E3848538
-
Listed By: Century 21 king`s quay real estate inc., brokerage
Beautiful Townhome By Minto Kingmeadow. Newly Built. End Unit On Quiet St. Open Concept. Spacious Living/Dining Area W/Walk Out To Balcony. Bright & Modern Kitchen W/Ss Appliances & Backsplash. Hardwood Floors On Main. Freshly Painted T/O. Upgraded Lighting. 2/F Laundry. Direct Access From Garage. Close To Uoit, Transit, 401/407.
Extras
Inclusive Use Of All Existing Stainless Steel Appliances (Fridge, Stove, Rangehood Fan, Dishwasher); Stacked Washer And Dryer, All Existing Light Fixtures & Window Covering. Tenants Pay All Utilities And Hwt Rental.
Property Details
Facts for 25 Great Gabe Crescent, Oshawa
Status
Days on Market: 24
Last Status: Leased
Sold Date: Jul 13, 2017
Closed Date: Jul 28, 2017
Expiry Date: Sep 30, 2017
Sold Price: $1,700
Unavailable Date: Jul 13, 2017
Input Date: Jun 20, 2017
Prior LSC: Listing with no contract changes
Property
Status: Lease
Property Type: Att/Row/Twnhouse
Style: 3-Storey
Size (sq ft): 1100
Age: 0-5
Area: Oshawa
Community: Windfields
Availability Date: Immd
Inside
Bedrooms: 2
Bathrooms: 2
Kitchens: 1
Rooms: 5
Den/Family Room: No
Air Conditioning: None
Fireplace: No
Laundry: Ensuite
Washrooms: 2
Utilities
Utilities Included: N
Building
Basement: None
Heat Type: Forced Air
Heat Source: Gas
Exterior: Brick
Private Entrance: Y
Water Supply: Municipal
Special Designation: Unknown
Parking
Driveway: Private
Parking Included: Yes
Garage Spaces: 1
Garage Type: Attached
Covered Parking Spaces: 1
Total Parking Spaces: 2
Fees
Cable Included: No
Central A/C Included: No
Common Elements Included: No
Heating Included: No
Hydro Included: No
Water Included: No
Highlights
Feature: Clear View
Feature: Park
Feature: Public Transit
Feature: Rec Centre
Feature: School
Land
Cross Street: Winchester & Simcoe
Municipality District: Oshawa
Fronting On: North
Pool: None
Sewer: Sewers
Lot Depth: 55.44 Feet
Lot Frontage: 25 Feet
Payment Frequency: Monthly
Rooms
Room details for 25 Great Gabe Crescent, Oshawa
| Type | Dimensions | Description |
|---|---|---|
| Living Main | 2.70 x 6.05 | Hardwood Floor, Combined W/Dining |
| Dining Main | 2.70 x 6.05 | Hardwood Floor, Combined W/Living, W/O To Balcony |
| Kitchen Main | 2.76 x 2.53 | Ceramic Floor, Stainless Steel Appl, Backsplash |
| Master 3rd | 2.80 x 4.10 | Broadloom, Double Closet, Window |
| 2nd Br 3rd | 2.70 x 2.85 | Broadloom, Closet, Window |
| XXXXXXXX | XXX XX, XXXX |
XXXXXX XXX XXXX |
$X,XXX |
| XXX XX, XXXX |
XXXXXX XXX XXXX |
$X,XXX | |
| XXXXXXXX | XXX XX, XXXX |
XXXX XXX XXXX |
$XXX,XXX |
| XXX XX, XXXX |
XXXXXX XXX XXXX |
$XXX,XXX |
| XXXXXXXX XXXXXX | XXX XX, XXXX | $1,700 XXX XXXX |
| XXXXXXXX XXXXXX | XXX XX, XXXX | $1,700 XXX XXXX |
| XXXXXXXX XXXX | XXX XX, XXXX | $475,000 XXX XXXX |
| XXXXXXXX XXXXXX | XXX XX, XXXX | $439,900 XXX XXXX |

Unnamed Windfields Farm Public School
Elementary: PublicFather Joseph Venini Catholic School
Elementary: CatholicSunset Heights Public School
Elementary: PublicKedron Public School
Elementary: PublicQueen Elizabeth Public School
Elementary: PublicSherwood Public School
Elementary: PublicFather Donald MacLellan Catholic Sec Sch Catholic School
Secondary: CatholicMonsignor Paul Dwyer Catholic High School
Secondary: CatholicR S Mclaughlin Collegiate and Vocational Institute
Secondary: PublicO'Neill Collegiate and Vocational Institute
Secondary: PublicMaxwell Heights Secondary School
Secondary: PublicSinclair Secondary School
Secondary: Public- 1 bath
- 2 bed
Bsmt-133 Sharavogue Avenue, Oshawa, Ontario • L1L 0G4 • Windfields



