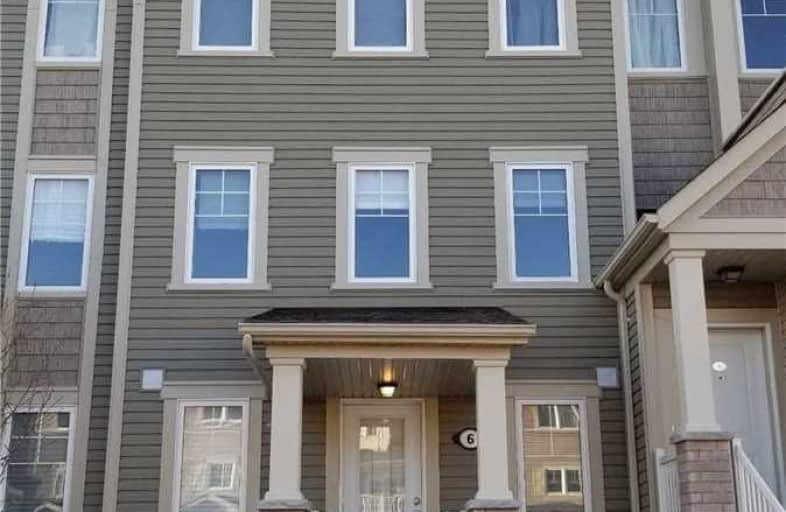
Unnamed Windfields Farm Public School
Elementary: Public
1.17 km
Father Joseph Venini Catholic School
Elementary: Catholic
3.24 km
Sunset Heights Public School
Elementary: Public
4.22 km
St John Paull II Catholic Elementary School
Elementary: Catholic
2.99 km
Kedron Public School
Elementary: Public
2.32 km
Queen Elizabeth Public School
Elementary: Public
4.01 km
Father Donald MacLellan Catholic Sec Sch Catholic School
Secondary: Catholic
5.73 km
Monsignor Paul Dwyer Catholic High School
Secondary: Catholic
5.59 km
R S Mclaughlin Collegiate and Vocational Institute
Secondary: Public
6.03 km
Father Leo J Austin Catholic Secondary School
Secondary: Catholic
6.27 km
Maxwell Heights Secondary School
Secondary: Public
4.21 km
Sinclair Secondary School
Secondary: Public
5.59 km
More about this building
View 2500 Hill Rise Court, Oshawa

