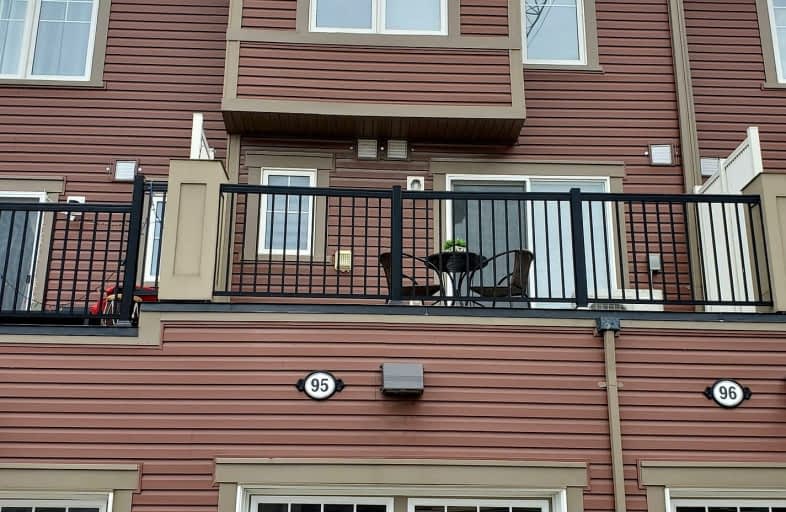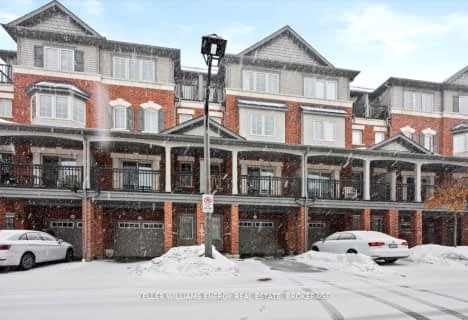Car-Dependent
- Almost all errands require a car.
Some Transit
- Most errands require a car.
Somewhat Bikeable
- Most errands require a car.

Unnamed Windfields Farm Public School
Elementary: PublicFather Joseph Venini Catholic School
Elementary: CatholicSunset Heights Public School
Elementary: PublicKedron Public School
Elementary: PublicQueen Elizabeth Public School
Elementary: PublicSherwood Public School
Elementary: PublicFather Donald MacLellan Catholic Sec Sch Catholic School
Secondary: CatholicMonsignor Paul Dwyer Catholic High School
Secondary: CatholicR S Mclaughlin Collegiate and Vocational Institute
Secondary: PublicFather Leo J Austin Catholic Secondary School
Secondary: CatholicMaxwell Heights Secondary School
Secondary: PublicSinclair Secondary School
Secondary: Public-
Ocho Rios West Indian Groceries
50 Taunton Road East, Oshawa 3.32km -
Habib Meat and Mart
1268 Simcoe Street North, Oshawa 3.55km -
Wahid Supermarket and Halal Meat
1271 Simcoe Street North, Oshawa 3.56km
-
LCBO
2610 Simcoe Street North Unit A13, Oshawa 0.67km -
Still Brewing
133 Taunton Road West, Oshawa 3.34km -
The Beer Store
285 Taunton Road East, Oshawa 3.71km
-
Mr.Sub
2620 Simcoe Street North Unit #5, Oshawa 0.47km -
Nours
2518 Bromus Path, Oshawa 0.52km -
PIZZA NOVA
2600 Simcoe Street North, Oshawa 0.65km
-
Chatime
2610 Simcoe Street North, Oshawa 0.71km -
Starbucks
2670 Simcoe Street North Unit 3, Oshawa 0.82km -
The Hive Café
50 Founders Drive, Oshawa 1.54km
-
TD Canada Trust Branch and ATM
2600 Simcoe Street North Unit 1, Oshawa 0.59km -
Scotiabank
2630 Simcoe Street North Unit 1, Oshawa 0.68km -
RBC Royal Bank
43 Conlin Road East, Oshawa 1.29km
-
Costco Gas Station
90 Windfields Farm Drive West, Oshawa 0.68km -
Petro-Canada
Oshawa 0.78km -
Ultramar - Gas Station
1818 Simcoe Street North, Oshawa 1.92km
-
Shimmering Lotus Yoga Studio
2255 Pilgrim Square, Oshawa 0.7km -
CrossFit Totality
79 Taunton Road West, Oshawa 3.32km -
NRG Fitness Ctr
69 Taunton Road West, Oshawa 3.32km
-
Steeplechase Park
Oshawa 0.14km -
Gulfstream Park
Gulfstream Avenue, Oshawa 0.67km -
Deputy Minister Path Park
Oshawa 0.95km
-
Library
2000 Simcoe Street North, Oshawa 1.5km -
North Campus Library
50 Founders Drive, Oshawa 1.51km -
Ryerson little library
249-157 Ryerson Crescent, Oshawa 2.33km
-
IDA Windfields Pharmacy & Medical Centre
2620 Simcoe Street North Unit 1, Oshawa 0.72km -
Idema Anita D CH
501 Coldstream Dr, Oshawa 2.7km -
Simcoe Drug Mart
1487 Simcoe Street North Unit# 1, Oshawa 2.88km
-
IDA Windfields Pharmacy & Medical Centre
2620 Simcoe Street North Unit 1, Oshawa 0.72km -
Shoppers Drug Mart
2045 Simcoe Street North Rr #1, Oshawa 1.45km -
Lovell Drugs Ltd
2000 Simcoe Street North, Oshawa 1.67km
-
Infared Cellar
Taunton Rd E &, Simcoe Street North, Oshawa 3.35km -
Taunton Square
250 Taunton Road East, Oshawa 3.51km -
Ritson Center
300 Taunton Road East, Oshawa 3.56km
-
Noah Dbagh
155 Glovers Road, Oshawa 3.1km
-
Symposium Cafe Restaurant & Lounge
2630 Simcoe Street North, Oshawa 0.66km -
The Canadian Brewhouse (Oshawa)
2710 Simcoe Street North, Oshawa 0.83km -
Simcoe House Ales & Grill
2200 Simcoe Street North, Oshawa 0.97km
More about this building
View 2500 Hill Rise Court, Oshawa- 3 bath
- 4 bed
- 1800 sqft
233-2436 Rosedrop Path North, Oshawa, Ontario • L1L 0L2 • Windfields
- 3 bath
- 4 bed
- 1800 sqft
2204 Chevron Prince Path South, Oshawa, Ontario • L1L 0K9 • Windfields
- 3 bath
- 4 bed
- 1400 sqft
100-2674 Magdalene Path East, Oshawa, Ontario • L1L 0R2 • Windfields
- 3 bath
- 4 bed
- 1800 sqft
106-2630 Deputy Minister Path, Oshawa, Ontario • L1L 0M7 • Windfields














