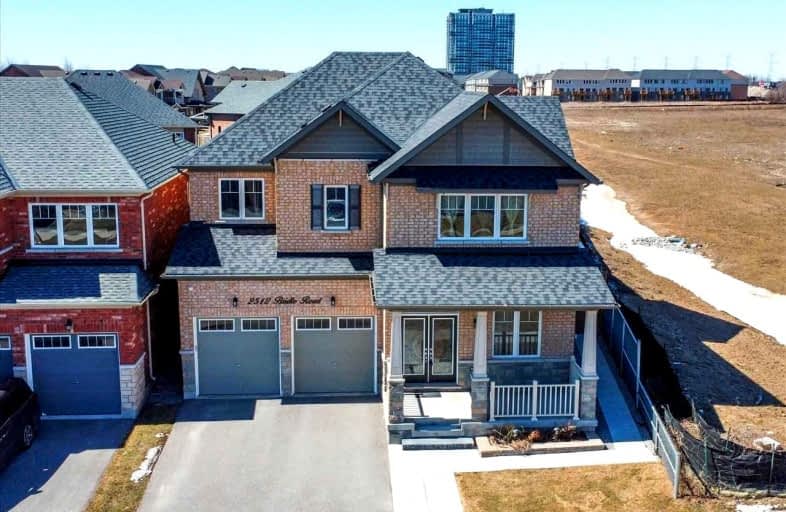
Unnamed Windfields Farm Public School
Elementary: Public
1.05 km
Father Joseph Venini Catholic School
Elementary: Catholic
2.93 km
Kedron Public School
Elementary: Public
1.80 km
Queen Elizabeth Public School
Elementary: Public
3.78 km
St John Bosco Catholic School
Elementary: Catholic
3.25 km
Sherwood Public School
Elementary: Public
3.10 km
Father Donald MacLellan Catholic Sec Sch Catholic School
Secondary: Catholic
5.78 km
Monsignor Paul Dwyer Catholic High School
Secondary: Catholic
5.62 km
R S Mclaughlin Collegiate and Vocational Institute
Secondary: Public
6.04 km
O'Neill Collegiate and Vocational Institute
Secondary: Public
6.55 km
Maxwell Heights Secondary School
Secondary: Public
3.60 km
Sinclair Secondary School
Secondary: Public
6.05 km














