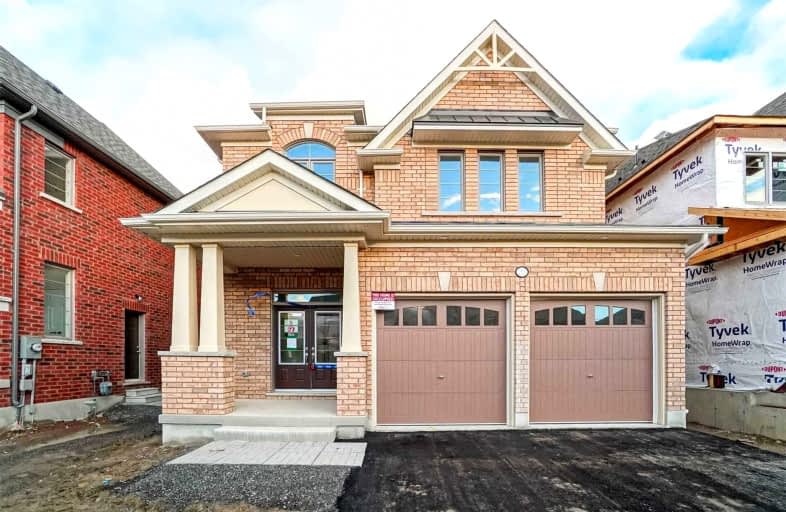Car-Dependent
- Almost all errands require a car.
Some Transit
- Most errands require a car.
Somewhat Bikeable
- Almost all errands require a car.

École élémentaire publique L'Héritage
Elementary: PublicChar-Lan Intermediate School
Elementary: PublicSt Peter's School
Elementary: CatholicHoly Trinity Catholic Elementary School
Elementary: CatholicÉcole élémentaire catholique de l'Ange-Gardien
Elementary: CatholicWilliamstown Public School
Elementary: PublicÉcole secondaire publique L'Héritage
Secondary: PublicCharlottenburgh and Lancaster District High School
Secondary: PublicSt Lawrence Secondary School
Secondary: PublicÉcole secondaire catholique La Citadelle
Secondary: CatholicHoly Trinity Catholic Secondary School
Secondary: CatholicCornwall Collegiate and Vocational School
Secondary: Public-
Cachet Park
140 Cachet Blvd, Whitby ON 1.91km -
Vipond Memorial Park
Winchester Rd, Whitby ON 3.33km -
Russet park
Taunton/sommerville, Oshawa ON 4.09km
-
President's Choice Financial ATM
2045 Simcoe St N, Oshawa ON L1G 0C7 2.26km -
TD Bank Financial Group
3309 Simcoe St N, Oshawa ON L1H 0S1 2.7km -
Meridian Credit Union ATM
4061 Thickson Rd N, Whitby ON L1R 2X3 3.95km


