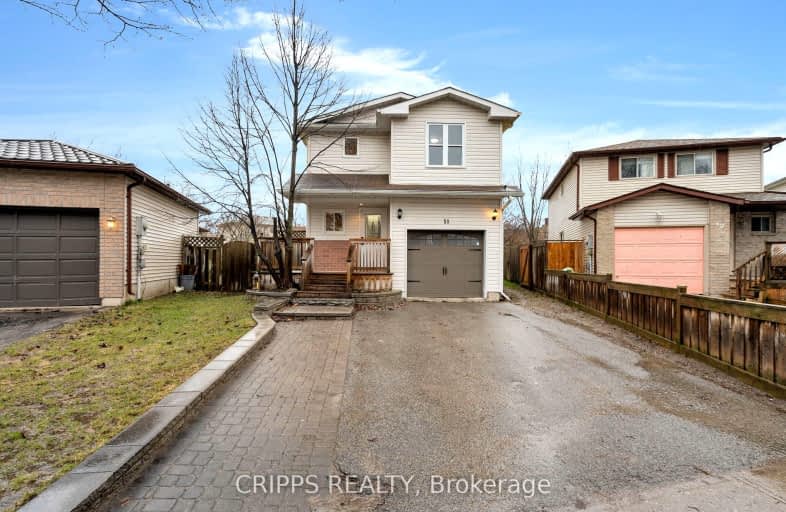Somewhat Walkable
- Some errands can be accomplished on foot.
69
/100
Some Transit
- Most errands require a car.
44
/100
Somewhat Bikeable
- Most errands require a car.
30
/100

Monsignor Clair Separate School
Elementary: Catholic
1.04 km
Oakley Park Public School
Elementary: Public
0.64 km
Codrington Public School
Elementary: Public
1.20 km
Steele Street Public School
Elementary: Public
1.03 km
ÉÉC Frère-André
Elementary: Catholic
1.01 km
Maple Grove Public School
Elementary: Public
0.47 km
Barrie Campus
Secondary: Public
1.33 km
ÉSC Nouvelle-Alliance
Secondary: Catholic
2.70 km
Simcoe Alternative Secondary School
Secondary: Public
2.52 km
St Joseph's Separate School
Secondary: Catholic
0.96 km
Barrie North Collegiate Institute
Secondary: Public
0.58 km
Eastview Secondary School
Secondary: Public
1.84 km
-
Ferris Park
Ontario 0.81km -
Berczy Park
0.82km -
Redpath Park
ON 1.21km
-
BMO Bank of Montreal
204 Grove St E, Barrie ON L4M 2P9 0.16km -
OPPA Credit Union
123 Ferris Lane, Barrie ON L4M 2Y1 0.66km -
BMO Bank of Montreal
353 Duckworth St, Barrie ON L4M 5C2 0.9km













