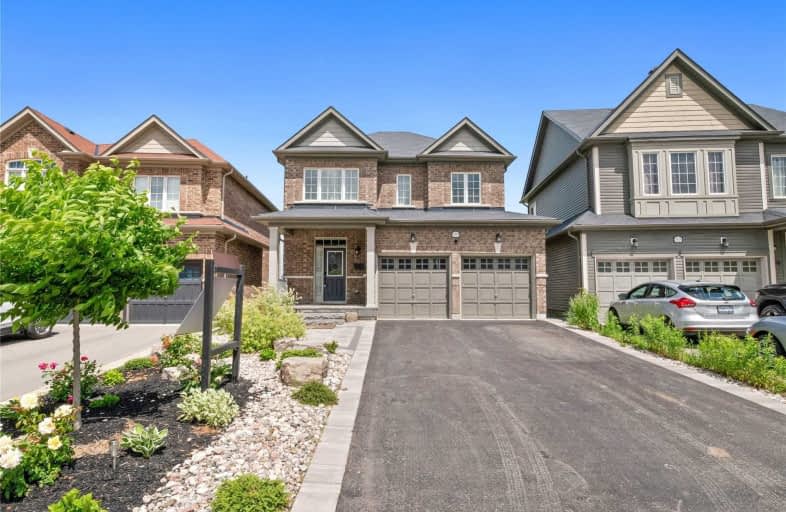
3D Walkthrough

Unnamed Windfields Farm Public School
Elementary: Public
1.29 km
Father Joseph Venini Catholic School
Elementary: Catholic
3.04 km
Kedron Public School
Elementary: Public
1.81 km
Queen Elizabeth Public School
Elementary: Public
3.92 km
St John Bosco Catholic School
Elementary: Catholic
3.20 km
Sherwood Public School
Elementary: Public
3.10 km
Father Donald MacLellan Catholic Sec Sch Catholic School
Secondary: Catholic
6.00 km
Monsignor Paul Dwyer Catholic High School
Secondary: Catholic
5.83 km
R S Mclaughlin Collegiate and Vocational Institute
Secondary: Public
6.25 km
O'Neill Collegiate and Vocational Institute
Secondary: Public
6.69 km
Maxwell Heights Secondary School
Secondary: Public
3.52 km
Sinclair Secondary School
Secondary: Public
6.35 km













