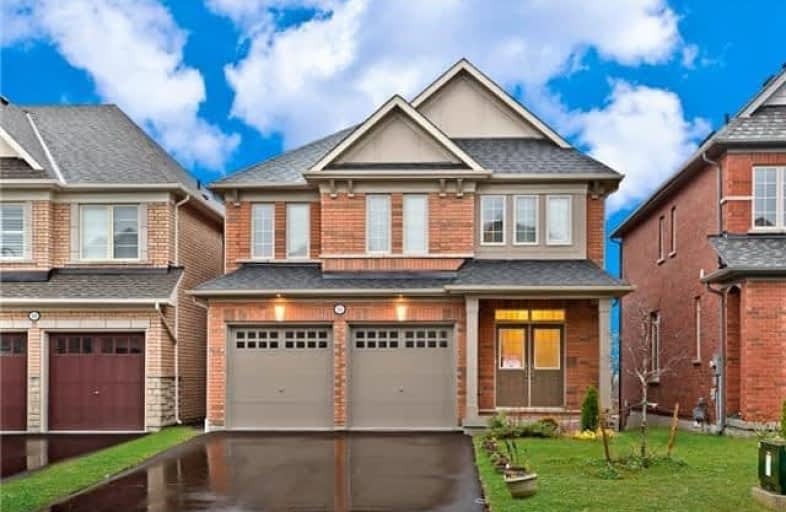Sold on Aug 02, 2018
Note: Property is not currently for sale or for rent.

-
Type: Detached
-
Style: 2-Storey
-
Lot Size: 36.09 x 115.42 Feet
-
Age: No Data
-
Taxes: $6,622 per year
-
Days on Site: 51 Days
-
Added: Sep 07, 2019 (1 month on market)
-
Updated:
-
Last Checked: 3 months ago
-
MLS®#: E4158755
-
Listed By: Re/max royal properties realty, brokerage
Premium Ravine Lot! Fabulous Brand New Tribute Home(Award Winning Builder), Great Layout With 4 Bedroom Plus Study Room On The 2nd Floor,Grand Double Door Entrance, 9' Ceilings, 8' Doors,Hardwood Floors Thru/O Main,Oak Staircase W Wrought Iron Spindles,Family Room W Gas Fireplace,Modern Kitchen+Upgraded Cabinets +Stainless Steel Appliances, Breakfast Bar, Walk Out To Deck On Ravine! Walking Distance To Durham College & U.O.I.T!
Extras
S/S Fridge, S/S Stove,Washer, Dryer, All Electrical Light Fixtures, All Window Coverings , Cac, Furnace,Hwt (R),Gdo W/ Remots.
Property Details
Facts for 253 Cosgrove Drive, Oshawa
Status
Days on Market: 51
Last Status: Sold
Sold Date: Aug 02, 2018
Closed Date: Sep 03, 2018
Expiry Date: Sep 12, 2018
Sold Price: $700,000
Unavailable Date: Aug 02, 2018
Input Date: Jun 12, 2018
Property
Status: Sale
Property Type: Detached
Style: 2-Storey
Area: Oshawa
Community: Windfields
Availability Date: T.B.A
Inside
Bedrooms: 4
Bathrooms: 3
Kitchens: 1
Rooms: 9
Den/Family Room: Yes
Air Conditioning: Central Air
Fireplace: Yes
Washrooms: 3
Building
Basement: Full
Basement 2: Sep Entrance
Heat Type: Forced Air
Heat Source: Gas
Exterior: Brick
Water Supply: Municipal
Special Designation: Unknown
Parking
Driveway: Private
Garage Spaces: 2
Garage Type: Attached
Covered Parking Spaces: 2
Total Parking Spaces: 4
Fees
Tax Year: 2017
Tax Legal Description: Plan 40M2549 Lot 65
Taxes: $6,622
Land
Cross Street: Conlin/Simcoe
Municipality District: Oshawa
Fronting On: West
Pool: None
Sewer: Sewers
Lot Depth: 115.42 Feet
Lot Frontage: 36.09 Feet
Additional Media
- Virtual Tour: http://tours.sjvirtualtours.ca/idx/tour.php?tourid=481282&html5=1#slide0
Rooms
Room details for 253 Cosgrove Drive, Oshawa
| Type | Dimensions | Description |
|---|---|---|
| Living Main | 3.81 x 5.48 | Hardwood Floor, Combined W/Dining |
| Dining Main | 3.81 x 5.48 | Hardwood Floor, Combined W/Living |
| Family Main | 4.26 x 4.57 | Hardwood Floor, Gas Fireplace |
| Kitchen Main | 3.09 x 4.69 | Ceramic Floor, Backsplash, Stainless Steel Appl |
| Breakfast Main | 3.20 x 3.96 | Ceramic Floor, Breakfast Bar |
| Master 2nd | 3.96 x 5.10 | Broadloom, 4 Pc Ensuite, W/I Closet |
| 2nd Br 2nd | 3.35 x 3.62 | Broadloom, Closet, Window |
| 3rd Br 2nd | 3.20 x 3.81 | Broadloom, Closet, Window |
| 4th Br 2nd | 3.04 x 3.95 | Broadloom, Closet, Window |
| Study 2nd | 2.74 x 3.04 | Broadloom, Window |
| XXXXXXXX | XXX XX, XXXX |
XXXX XXX XXXX |
$XXX,XXX |
| XXX XX, XXXX |
XXXXXX XXX XXXX |
$XXX,XXX | |
| XXXXXXXX | XXX XX, XXXX |
XXXXXXX XXX XXXX |
|
| XXX XX, XXXX |
XXXXXX XXX XXXX |
$XXX,XXX | |
| XXXXXXXX | XXX XX, XXXX |
XXXXXXX XXX XXXX |
|
| XXX XX, XXXX |
XXXXXX XXX XXXX |
$XXX,XXX | |
| XXXXXXXX | XXX XX, XXXX |
XXXXXXX XXX XXXX |
|
| XXX XX, XXXX |
XXXXXX XXX XXXX |
$XXX,XXX |
| XXXXXXXX XXXX | XXX XX, XXXX | $700,000 XXX XXXX |
| XXXXXXXX XXXXXX | XXX XX, XXXX | $728,800 XXX XXXX |
| XXXXXXXX XXXXXXX | XXX XX, XXXX | XXX XXXX |
| XXXXXXXX XXXXXX | XXX XX, XXXX | $739,900 XXX XXXX |
| XXXXXXXX XXXXXXX | XXX XX, XXXX | XXX XXXX |
| XXXXXXXX XXXXXX | XXX XX, XXXX | $749,900 XXX XXXX |
| XXXXXXXX XXXXXXX | XXX XX, XXXX | XXX XXXX |
| XXXXXXXX XXXXXX | XXX XX, XXXX | $799,900 XXX XXXX |

Unnamed Windfields Farm Public School
Elementary: PublicSt Leo Catholic School
Elementary: CatholicSt John Paull II Catholic Elementary School
Elementary: CatholicKedron Public School
Elementary: PublicWinchester Public School
Elementary: PublicBlair Ridge Public School
Elementary: PublicFather Donald MacLellan Catholic Sec Sch Catholic School
Secondary: CatholicBrooklin High School
Secondary: PublicMonsignor Paul Dwyer Catholic High School
Secondary: CatholicR S Mclaughlin Collegiate and Vocational Institute
Secondary: PublicFather Leo J Austin Catholic Secondary School
Secondary: CatholicSinclair Secondary School
Secondary: Public- 3 bath
- 4 bed
- 2000 sqft
534 Windfields Farm Drive, Oshawa, Ontario • L1L 0L8 • Windfields



