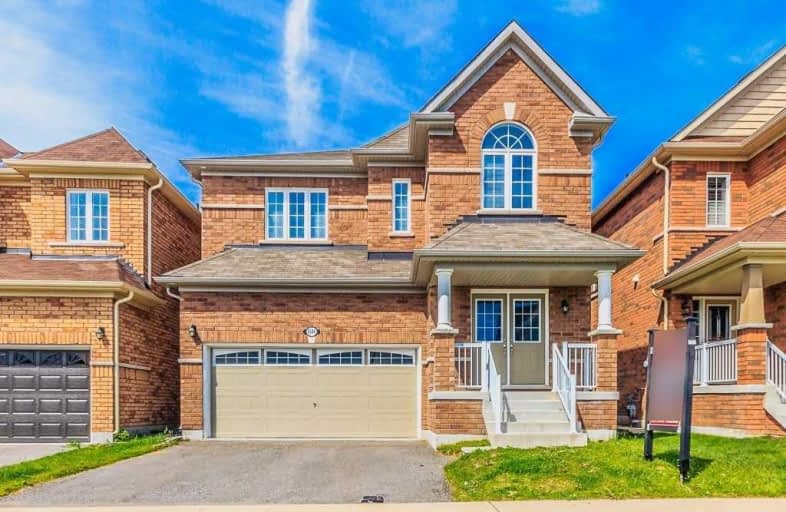Sold on Aug 14, 2019
Note: Property is not currently for sale or for rent.

-
Type: Detached
-
Style: 2-Storey
-
Size: 2500 sqft
-
Lot Size: 36.09 x 104.99 Feet
-
Age: 0-5 years
-
Taxes: $6,774 per year
-
Days on Site: 63 Days
-
Added: Sep 07, 2019 (2 months on market)
-
Updated:
-
Last Checked: 3 months ago
-
MLS®#: E4483812
-
Listed By: Homelife/future realty inc., brokerage
A Bright & Spacious 4 Bedrm, 3 Bathrm Home In Desirable North Of Oshwa. 9Ft Ceiling On Main Flr,Ceramic Tile Entrance,Spacious Living/Dining Combined W/Hardwood Flr.Gas Fireplace & Oversized Window,Quartz Countertop & Back Splash ,Slicing Door Form Breakfast Area. To Backyard. Main Flr Laundry Rm.Minutes To Uoit & Durham College,Bus,Parks,Restaurants & Shops. Close To Hwy 407 & Upcoming Large Mall.
Extras
Al Elf's,Stainless Steel Fridge,Stove & Dishwasher, Washer & Dryer. ** Subject To An Easement As In Dr1317930
Property Details
Facts for 2544 Standardbred Drive, Oshawa
Status
Days on Market: 63
Last Status: Sold
Sold Date: Aug 14, 2019
Closed Date: Sep 10, 2019
Expiry Date: Sep 12, 2019
Sold Price: $710,000
Unavailable Date: Aug 14, 2019
Input Date: Jun 12, 2019
Property
Status: Sale
Property Type: Detached
Style: 2-Storey
Size (sq ft): 2500
Age: 0-5
Area: Oshawa
Community: Windfields
Availability Date: T,B.A
Inside
Bedrooms: 4
Bathrooms: 3
Kitchens: 1
Rooms: 8
Den/Family Room: Yes
Air Conditioning: Central Air
Fireplace: Yes
Washrooms: 3
Utilities
Electricity: Available
Gas: Available
Cable: Available
Telephone: Available
Building
Basement: Unfinished
Heat Type: Forced Air
Heat Source: Gas
Exterior: Brick
Water Supply: Municipal
Special Designation: Unknown
Parking
Driveway: Available
Garage Spaces: 2
Garage Type: Attached
Covered Parking Spaces: 2
Total Parking Spaces: 4
Fees
Tax Year: 2018
Tax Legal Description: Lot 37, Plan 40M2530 **
Taxes: $6,774
Highlights
Feature: Hospital
Feature: Library
Feature: Park
Feature: Public Transit
Feature: Rec Centre
Feature: School
Land
Cross Street: Simcoe St/ Wincheste
Municipality District: Oshawa
Fronting On: West
Pool: None
Sewer: Sewers
Lot Depth: 104.99 Feet
Lot Frontage: 36.09 Feet
Zoning: Res.
Additional Media
- Virtual Tour: http://just4agent.com/vtour/2544-standardbred-dr-2/
Rooms
Room details for 2544 Standardbred Drive, Oshawa
| Type | Dimensions | Description |
|---|---|---|
| Living Ground | 4.64 x 4.26 | Hardwood Floor, Fireplace, Window |
| Dining Ground | 3.65 x 4.26 | Hardwood Floor, Fireplace, Window |
| Kitchen Ground | 3.35 x 4.34 | Ceramic Floor, Eat-In Kitchen |
| Breakfast Ground | 3.35 x 4.34 | Ceramic Floor, O/Looks Backyard, Sliding Doors |
| Master 2nd | 4.41 x 6.15 | Broadloom, 5 Pc Ensuite, W/I Closet |
| 2nd Br 2nd | 4.32 x 4.26 | Broadloom, Large Closet, 4 Pc Bath |
| 3rd Br 2nd | 3.70 x 4.86 | Broadloom, Large Closet, Large Window |
| 4th Br 2nd | 3.96 x 4.26 | Broadloom, Large Closet, Large Window |
| XXXXXXXX | XXX XX, XXXX |
XXXX XXX XXXX |
$XXX,XXX |
| XXX XX, XXXX |
XXXXXX XXX XXXX |
$XXX,XXX | |
| XXXXXXXX | XXX XX, XXXX |
XXXXXX XXX XXXX |
$X,XXX |
| XXX XX, XXXX |
XXXXXX XXX XXXX |
$X,XXX | |
| XXXXXXXX | XXX XX, XXXX |
XXXXXXX XXX XXXX |
|
| XXX XX, XXXX |
XXXXXX XXX XXXX |
$XXX,XXX | |
| XXXXXXXX | XXX XX, XXXX |
XXXXXX XXX XXXX |
$X,XXX |
| XXX XX, XXXX |
XXXXXX XXX XXXX |
$X,XXX | |
| XXXXXXXX | XXX XX, XXXX |
XXXXXX XXX XXXX |
$X,XXX |
| XXX XX, XXXX |
XXXXXX XXX XXXX |
$X,XXX |
| XXXXXXXX XXXX | XXX XX, XXXX | $710,000 XXX XXXX |
| XXXXXXXX XXXXXX | XXX XX, XXXX | $729,000 XXX XXXX |
| XXXXXXXX XXXXXX | XXX XX, XXXX | $1,950 XXX XXXX |
| XXXXXXXX XXXXXX | XXX XX, XXXX | $1,950 XXX XXXX |
| XXXXXXXX XXXXXXX | XXX XX, XXXX | XXX XXXX |
| XXXXXXXX XXXXXX | XXX XX, XXXX | $731,000 XXX XXXX |
| XXXXXXXX XXXXXX | XXX XX, XXXX | $1,650 XXX XXXX |
| XXXXXXXX XXXXXX | XXX XX, XXXX | $1,800 XXX XXXX |
| XXXXXXXX XXXXXX | XXX XX, XXXX | $1,600 XXX XXXX |
| XXXXXXXX XXXXXX | XXX XX, XXXX | $1,700 XXX XXXX |

Unnamed Windfields Farm Public School
Elementary: PublicFather Joseph Venini Catholic School
Elementary: CatholicKedron Public School
Elementary: PublicQueen Elizabeth Public School
Elementary: PublicSt John Bosco Catholic School
Elementary: CatholicSherwood Public School
Elementary: PublicFather Donald MacLellan Catholic Sec Sch Catholic School
Secondary: CatholicMonsignor Paul Dwyer Catholic High School
Secondary: CatholicR S Mclaughlin Collegiate and Vocational Institute
Secondary: PublicO'Neill Collegiate and Vocational Institute
Secondary: PublicMaxwell Heights Secondary School
Secondary: PublicSinclair Secondary School
Secondary: Public- 3 bath
- 4 bed
- 2000 sqft
534 Windfields Farm Drive, Oshawa, Ontario • L1L 0L8 • Windfields




